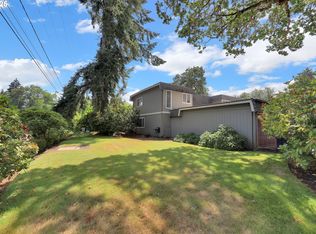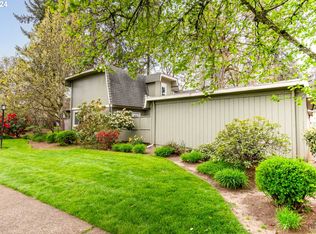Sold
$315,000
1500 Norkenzie Rd APT 1, Eugene, OR 97401
2beds
1,240sqft
Residential, Condominium, Townhouse
Built in 1971
-- sqft lot
$317,300 Zestimate®
$254/sqft
$2,076 Estimated rent
Home value
$317,300
$289,000 - $349,000
$2,076/mo
Zestimate® history
Loading...
Owner options
Explore your selling options
What's special
2 bed, 2.5 bath, 1240 sq ft townhouse condo centrally located in Ferry Street Bridge neighborhood. With 2 primary suites each having their own bathrooms and sliders to private decks, this place offers flexible and comfortable living options. Laundry conveniently located upstairs between primary suites. Kitchen includes newer built-in dishwasher, electric range and SS fridge with exterior entry to small private patio space. 2 car detached garage offers both parking and additional storage space. Beautiful common areas include swimming pool, sauna, and community recreation room, all set in a park-like environment. Call your agent to view this property today!
Zillow last checked: 8 hours ago
Listing updated: September 30, 2024 at 09:04am
Listed by:
Tawnya Madsen 541-729-2350,
Eugene's Alternative
Bought with:
Brent Cole, 200607178
Triple Oaks Realty LLC
Source: RMLS (OR),MLS#: 24220771
Facts & features
Interior
Bedrooms & bathrooms
- Bedrooms: 2
- Bathrooms: 3
- Full bathrooms: 2
- Partial bathrooms: 1
- Main level bathrooms: 1
Primary bedroom
- Features: Bathroom, Deck, Sliding Doors
- Level: Upper
- Area: 180
- Dimensions: 12 x 15
Bedroom 2
- Features: Bathroom, Deck, Sliding Doors, Bathtub With Shower
- Level: Upper
- Area: 132
- Dimensions: 12 x 11
Dining room
- Features: Sliding Doors, Laminate Flooring
- Level: Main
- Area: 90
- Dimensions: 9 x 10
Kitchen
- Features: Dishwasher, Exterior Entry, Free Standing Range, Free Standing Refrigerator, Laminate Flooring
- Level: Main
- Area: 90
- Width: 10
Living room
- Features: Fireplace, Sliding Doors, Wallto Wall Carpet
- Level: Main
- Area: 234
- Dimensions: 18 x 13
Heating
- Forced Air, Fireplace(s)
Cooling
- Heat Pump
Appliances
- Included: Dishwasher, Disposal, Free-Standing Range, Free-Standing Refrigerator, Stainless Steel Appliance(s), Washer/Dryer, Electric Water Heater
- Laundry: Laundry Room
Features
- Bathroom, Bathtub With Shower
- Flooring: Laminate, Wall to Wall Carpet
- Doors: Sliding Doors
- Windows: Double Pane Windows, Vinyl Frames
- Number of fireplaces: 1
- Fireplace features: Wood Burning
Interior area
- Total structure area: 1,240
- Total interior livable area: 1,240 sqft
Property
Parking
- Total spaces: 2
- Parking features: Covered, Off Street, Condo Garage (Attached), Detached
- Garage spaces: 2
Features
- Levels: Two
- Stories: 2
- Patio & porch: Patio, Deck
- Exterior features: Exterior Entry
- Has private pool: Yes
Details
- Parcel number: 1382587
Construction
Type & style
- Home type: Townhouse
- Property subtype: Residential, Condominium, Townhouse
Materials
- T111 Siding
- Foundation: Slab
Condition
- Resale
- New construction: No
- Year built: 1971
Utilities & green energy
- Sewer: Public Sewer
- Water: Public
- Utilities for property: Cable Connected
Community & neighborhood
Location
- Region: Eugene
- Subdivision: New Oak Park Townhouses
HOA & financial
HOA
- Has HOA: Yes
- HOA fee: $370 monthly
- Amenities included: All Landscaping, Commons, Exterior Maintenance, Maintenance Grounds, Management, Party Room, Pool, Recreation Facilities, Road Maintenance, Sewer, Trash, Water
Other
Other facts
- Listing terms: Cash,Conventional,FHA,VA Loan
- Road surface type: Paved
Price history
| Date | Event | Price |
|---|---|---|
| 9/30/2024 | Sold | $315,000+5%$254/sqft |
Source: | ||
| 9/7/2024 | Pending sale | $299,900$242/sqft |
Source: | ||
| 9/5/2024 | Listed for sale | $299,900+107%$242/sqft |
Source: | ||
| 4/22/2005 | Sold | $144,900+24.9%$117/sqft |
Source: Public Record Report a problem | ||
| 8/6/1999 | Sold | $116,000$94/sqft |
Source: Public Record Report a problem | ||
Public tax history
| Year | Property taxes | Tax assessment |
|---|---|---|
| 2025 | $3,773 +1.3% | $193,644 +3% |
| 2024 | $3,726 +2.6% | $188,004 +3% |
| 2023 | $3,631 +4% | $182,529 +3% |
Find assessor info on the county website
Neighborhood: Cal Young
Nearby schools
GreatSchools rating
- 5/10Willagillespie Elementary SchoolGrades: K-5Distance: 0.8 mi
- 5/10Cal Young Middle SchoolGrades: 6-8Distance: 0.9 mi
- 6/10Sheldon High SchoolGrades: 9-12Distance: 0.8 mi
Schools provided by the listing agent
- Elementary: Willagillespie
- Middle: Cal Young
- High: Sheldon
Source: RMLS (OR). This data may not be complete. We recommend contacting the local school district to confirm school assignments for this home.

Get pre-qualified for a loan
At Zillow Home Loans, we can pre-qualify you in as little as 5 minutes with no impact to your credit score.An equal housing lender. NMLS #10287.
Sell for more on Zillow
Get a free Zillow Showcase℠ listing and you could sell for .
$317,300
2% more+ $6,346
With Zillow Showcase(estimated)
$323,646
