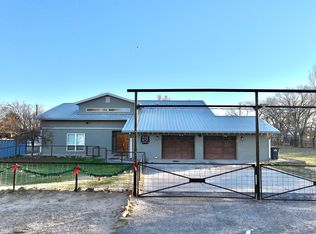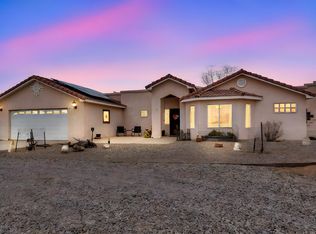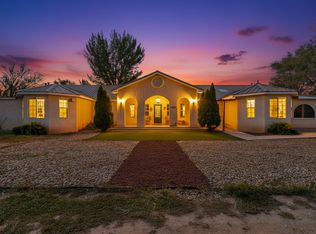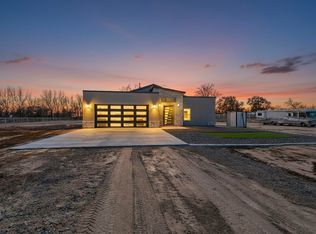Experience refined country living in this meticulously remodeled home offering lots of square footage with thoughtfully designed spaces. Set on 2.23 acres, the property provides privacy and room for outdoor enjoyment. The open concept floor plan is ideal for everyday living and entertaining, highlighted by a gourmet kitchen with quartz countertops, a subway tile backsplash and premium stainless steel appliances. The home offers five spacious bedrooms, three full bathrooms and a generous great room. The primary suite features dual vanities, a walk-in shower, soaking tub and large walk-in closet. Additionally, the garage and attached shop/flex space are heated and cooled for added comfort. You'll enjoy the ample space and tranquility so don't delay, schedule your private showing today!
For sale
$598,000
1500 N Mesa Rd, Belen, NM 87002
5beds
3,602sqft
Est.:
Single Family Residence
Built in 1960
2.23 Acres Lot
$573,100 Zestimate®
$166/sqft
$-- HOA
What's special
Meticulously remodeled homeThoughtfully designed spacesOpen concept floor planGenerous great roomGourmet kitchenFive spacious bedroomsPrimary suite
- 5 days |
- 517 |
- 25 |
Zillow last checked: 8 hours ago
Listing updated: February 15, 2026 at 07:30am
Listed by:
Juan I Caraveo 505-620-7742,
Berkshire Hathaway HS NM Prope 505-865-7355
Source: SWMLS,MLS#: 1098074
Tour with a local agent
Facts & features
Interior
Bedrooms & bathrooms
- Bedrooms: 5
- Bathrooms: 3
- Full bathrooms: 3
Primary bedroom
- Level: Main
- Area: 251.21
- Dimensions: 12.83 x 19.58
Primary bedroom
- Level: Main
- Area: 251.21
- Dimensions: 12.83 x 19.58
Bedroom 2
- Level: Main
- Area: 197.12
- Dimensions: 14.42 x 13.67
Bedroom 2
- Level: Main
- Area: 197.12
- Dimensions: 14.42 x 13.67
Bedroom 3
- Level: Main
- Area: 137.95
- Dimensions: 12.08 x 11.42
Bedroom 3
- Level: Main
- Area: 137.95
- Dimensions: 12.08 x 11.42
Bedroom 4
- Level: Main
- Area: 135.9
- Dimensions: 12.08 x 11.25
Bedroom 4
- Level: Main
- Area: 135.9
- Dimensions: 12.08 x 11.25
Bedroom 5
- Level: Main
- Area: 130.83
- Dimensions: 12.08 x 10.83
Bedroom 5
- Level: Main
- Area: 130.83
- Dimensions: 12.08 x 10.83
Dining room
- Level: Main
- Area: 259.52
- Dimensions: 17.5 x 14.83
Dining room
- Level: Main
- Area: 259.52
- Dimensions: 17.5 x 14.83
Family room
- Level: Main
- Area: 594.5
- Dimensions: 20.5 x 29
Family room
- Level: Main
- Area: 594.5
- Dimensions: 20.5 x 29
Kitchen
- Level: Main
- Area: 177.14
- Dimensions: 10.42 x 17
Kitchen
- Level: Main
- Area: 177.14
- Dimensions: 10.42 x 17
Living room
- Level: Main
- Area: 302.83
- Dimensions: 20.42 x 14.83
Living room
- Level: Main
- Area: 302.83
- Dimensions: 20.42 x 14.83
Heating
- Central, Multiple Heating Units, Natural Gas
Cooling
- Multi Units, Refrigerated
Appliances
- Included: Dishwasher, Free-Standing Gas Range, Disposal, Microwave, Refrigerator
- Laundry: Washer Hookup, Electric Dryer Hookup, Gas Dryer Hookup
Features
- Breakfast Bar, Dual Sinks, Entrance Foyer, Family/Dining Room, Great Room, Garden Tub/Roman Tub, High Speed Internet, Home Office, Country Kitchen, Living/Dining Room, Multiple Living Areas, Main Level Primary, Pantry, Skylights, Tub Shower, Walk-In Closet(s)
- Flooring: Carpet, Laminate
- Windows: Double Pane Windows, Insulated Windows, Skylight(s)
- Has basement: No
- Has fireplace: No
Interior area
- Total structure area: 3,602
- Total interior livable area: 3,602 sqft
Property
Parking
- Total spaces: 2
- Parking features: Attached, Garage, Heated Garage, Workshop in Garage
- Attached garage spaces: 2
Features
- Levels: One
- Stories: 1
- Patio & porch: Open, Patio
- Exterior features: Private Yard
- Fencing: Gate
- Has view: Yes
Lot
- Size: 2.23 Acres
- Features: Landscaped, Few Trees, Views, Wooded
Details
- Parcel number: 1006030430147000000
- Zoning description: RR-2
- Horses can be raised: Yes
Construction
Type & style
- Home type: SingleFamily
- Architectural style: Ranch
- Property subtype: Single Family Residence
Materials
- Frame, Stucco
- Roof: Mixed,Shingle
Condition
- Resale
- New construction: No
- Year built: 1960
Utilities & green energy
- Sewer: Septic Tank
- Water: Private, Well
- Utilities for property: Cable Connected, Electricity Connected, Natural Gas Connected, Phone Available, Sewer Connected, Water Connected
Green energy
- Energy generation: None
Community & HOA
Community
- Security: Security Gate, Smoke Detector(s)
Location
- Region: Belen
Financial & listing details
- Price per square foot: $166/sqft
- Tax assessed value: $505,000
- Annual tax amount: $5,194
- Date on market: 2/10/2026
- Cumulative days on market: 6 days
- Listing terms: Cash,Conventional,FHA,VA Loan
- Road surface type: Paved
Estimated market value
$573,100
$544,000 - $602,000
$2,811/mo
Price history
Price history
| Date | Event | Price |
|---|---|---|
| 2/10/2026 | Listed for sale | $598,000-2.8%$166/sqft |
Source: | ||
| 1/1/2026 | Listing removed | $615,000$171/sqft |
Source: BHHS broker feed #1081118 Report a problem | ||
| 12/9/2025 | Price change | $615,000-2.4%$171/sqft |
Source: | ||
| 9/29/2025 | Price change | $630,000-1.6%$175/sqft |
Source: | ||
| 5/28/2025 | Price change | $640,000-1.5%$178/sqft |
Source: | ||
Public tax history
Public tax history
| Year | Property taxes | Tax assessment |
|---|---|---|
| 2024 | $4,985 -0.9% | $168,333 |
| 2023 | $5,032 +152.2% | $168,333 +142.4% |
| 2022 | $1,995 -16.5% | $69,458 +2.8% |
Find assessor info on the county website
BuyAbility℠ payment
Est. payment
$3,445/mo
Principal & interest
$2882
Property taxes
$354
Home insurance
$209
Climate risks
Neighborhood: 87002
Nearby schools
GreatSchools rating
- NAJaramillo Elementary SchoolGrades: PK-3Distance: 1.4 mi
- 7/10Belen Middle SchoolGrades: 7-8Distance: 2.1 mi
- 5/10Belen High SchoolGrades: 9-12Distance: 1.8 mi
Schools provided by the listing agent
- Elementary: Central
- Middle: Belen
- High: Belen
Source: SWMLS. This data may not be complete. We recommend contacting the local school district to confirm school assignments for this home.
- Loading
- Loading



