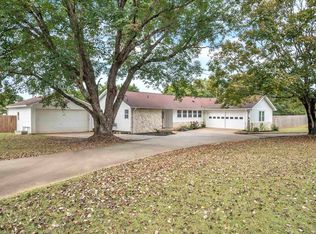Sold for $424,400 on 05/29/25
$424,400
1500 Moorehead Pl, Pendleton, SC 29670
3beds
2,541sqft
Single Family Residence
Built in 1978
1.04 Acres Lot
$439,200 Zestimate®
$167/sqft
$2,250 Estimated rent
Home value
$439,200
$369,000 - $518,000
$2,250/mo
Zestimate® history
Loading...
Owner options
Explore your selling options
What's special
Welcome Home to Century Hills, a desirable quiet neighborhood with custom homes on oversized spacious lots. This well maintained 3 bedroom, 2.5 bathroom ranch style home features a functional layout with all living spaces on the main level. The spacious living room is highlighted by a gorgeous stone fireplace, creating a warm and inviting atmosphere for family gatherings or cozy nights in. The home also has a spacious recreational room, perfect for a home office, playroom, or additional living area. The kitchen provides ample cabinetry and counter space, making it ideal for everyday living. The master suite includes an en-suite bathroom, while the two additional bedrooms are roomy and versatile. Enjoy the convenience of a detached garage with extra storage space, and take advantage of the large lot, which offers plenty of room for outdoor activities, gardening, or future expansion. The location is very desirable, being just minutes away from I-85, Pendleton, Anderson, and Lake Hartwell. Don’t miss the opportunity to make this stunning property your own! Schedule a showing today and let me help get you Home!!
Zillow last checked: 8 hours ago
Listing updated: May 30, 2025 at 02:24pm
Listed by:
Melissa Powell 864-985-3434,
Howard Hanna Allen Tate/Pine to Palm Realty
Bought with:
Michele Shkor, 110776
JW Martin Real Estate Office A
Source: WUMLS,MLS#: 20285720 Originating MLS: Western Upstate Association of Realtors
Originating MLS: Western Upstate Association of Realtors
Facts & features
Interior
Bedrooms & bathrooms
- Bedrooms: 3
- Bathrooms: 3
- Full bathrooms: 2
- 1/2 bathrooms: 1
- Main level bathrooms: 2
- Main level bedrooms: 3
Primary bedroom
- Level: Main
- Dimensions: 14x20
Bedroom 2
- Level: Main
- Dimensions: 11x14
Bedroom 3
- Level: Main
- Dimensions: 10x14
Primary bathroom
- Level: Main
- Dimensions: 14x11
Bathroom
- Level: Main
- Dimensions: 12x9
Additional room
- Level: Main
- Dimensions: 20x20
Dining room
- Level: Main
- Dimensions: 10x11
Great room
- Level: Main
- Dimensions: 21x23
Half bath
- Level: Main
- Dimensions: 7x5
Kitchen
- Level: Main
- Dimensions: 10x12
Laundry
- Level: Main
- Dimensions: 12x5
Living room
- Level: Main
- Dimensions: 11x13
Heating
- Central, Gas
Cooling
- Central Air, Electric
Appliances
- Included: Dishwasher, Electric Oven, Electric Range, Electric Water Heater, Disposal
- Laundry: Washer Hookup, Electric Dryer Hookup
Features
- Ceiling Fan(s), Fireplace, High Ceilings, Bath in Primary Bedroom, Main Level Primary, Pull Down Attic Stairs, Shower Only, Walk-In Closet(s), Walk-In Shower, Window Treatments, Breakfast Area, Workshop
- Flooring: Ceramic Tile, Luxury Vinyl, Luxury VinylPlank, Luxury VinylTile
- Windows: Blinds, Vinyl
- Basement: None,Crawl Space
- Has fireplace: Yes
- Fireplace features: Gas, Gas Log, Option
Interior area
- Total structure area: 2,556
- Total interior livable area: 2,541 sqft
- Finished area above ground: 2,541
- Finished area below ground: 0
Property
Parking
- Total spaces: 2
- Parking features: Detached, Garage, Driveway
- Garage spaces: 2
Accessibility
- Accessibility features: Low Threshold Shower
Features
- Levels: One
- Stories: 1
- Patio & porch: Front Porch, Patio, Porch
- Exterior features: Porch, Patio
Lot
- Size: 1.04 Acres
- Features: Corner Lot, Level, Outside City Limits, Subdivision
Details
- Parcel number: 0640602007000
Construction
Type & style
- Home type: SingleFamily
- Architectural style: Ranch
- Property subtype: Single Family Residence
Materials
- Brick, Stone, Vinyl Siding
- Foundation: Crawlspace
- Roof: Architectural,Shingle
Condition
- Year built: 1978
Utilities & green energy
- Sewer: Septic Tank
- Water: Public
- Utilities for property: Electricity Available, Natural Gas Available, Septic Available, Water Available
Community & neighborhood
Security
- Security features: Smoke Detector(s)
Community
- Community features: Short Term Rental Allowed
Location
- Region: Pendleton
- Subdivision: Century Hills
HOA & financial
HOA
- Has HOA: No
Other
Other facts
- Listing agreement: Exclusive Right To Sell
- Listing terms: USDA Loan
Price history
| Date | Event | Price |
|---|---|---|
| 5/29/2025 | Sold | $424,400-2.4%$167/sqft |
Source: | ||
| 4/9/2025 | Contingent | $435,000$171/sqft |
Source: | ||
| 4/3/2025 | Listed for sale | $435,000+222.2%$171/sqft |
Source: | ||
| 5/9/2001 | Sold | $135,000$53/sqft |
Source: Public Record Report a problem | ||
Public tax history
| Year | Property taxes | Tax assessment |
|---|---|---|
| 2024 | -- | $9,430 |
| 2023 | $2,675 +2.6% | $9,430 |
| 2022 | $2,609 +10.3% | $9,430 +28.5% |
Find assessor info on the county website
Neighborhood: Sandy Springs
Nearby schools
GreatSchools rating
- 9/10La France Elementary SchoolGrades: PK-6Distance: 1.5 mi
- 9/10Riverside Middle SchoolGrades: 7-8Distance: 4.7 mi
- 6/10Pendleton High SchoolGrades: 9-12Distance: 2.6 mi
Schools provided by the listing agent
- Elementary: Lafrance
- Middle: Riverside Middl
- High: Pendleton High
Source: WUMLS. This data may not be complete. We recommend contacting the local school district to confirm school assignments for this home.

Get pre-qualified for a loan
At Zillow Home Loans, we can pre-qualify you in as little as 5 minutes with no impact to your credit score.An equal housing lender. NMLS #10287.
Sell for more on Zillow
Get a free Zillow Showcase℠ listing and you could sell for .
$439,200
2% more+ $8,784
With Zillow Showcase(estimated)
$447,984