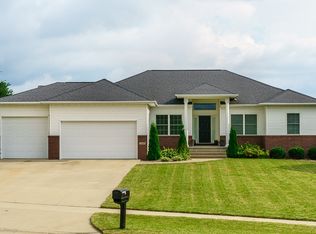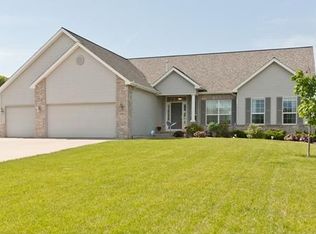This gorgeous custom built ranch in Robins features an open floor plan with all of the upgrades as well as a beautiful back yard with patio, fire pit, and mature trees. You will love the spacious kitchen with large granite island, gas cooktop, and Brazilian cherry floors. Formal dining room with columns that leads to the screened in porch with a view of the yard below. Custom built ins with gas fireplace in the family room, finished lower level with office, and guest suite, plus plenty of space for storage. Wonderful neighborhood with a nearby park, sand volleyball court, basketball court and playground.
This property is off market, which means it's not currently listed for sale or rent on Zillow. This may be different from what's available on other websites or public sources.


