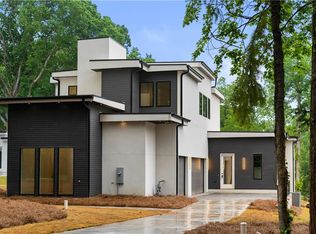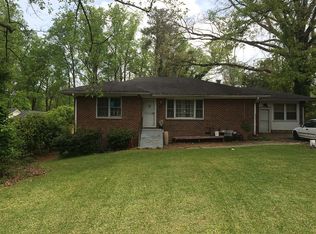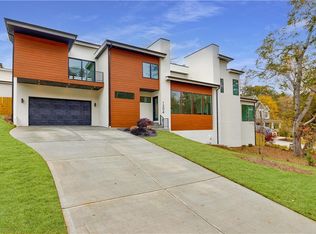Closed
$1,495,000
1500 Lavista Rd, Atlanta, GA 30324
5beds
3,775sqft
Single Family Residence, Residential
Built in 2023
0.33 Acres Lot
$1,539,300 Zestimate®
$396/sqft
$7,022 Estimated rent
Home value
$1,539,300
$1.43M - $1.66M
$7,022/mo
Zestimate® history
Loading...
Owner options
Explore your selling options
What's special
This stunning Lavista Park new construction, crafted by Six Points Homes, stands as a modern masterpiece. From the moment you approach, its captivating curb appeal draws you in. Stepping through the elegant glass 8' French doors, you're welcomed into a sprawling open floorplan with 12' ceilings that defines contemporary luxury living. The grandeur begins with a two-story foyer, setting the tone for the home's bright and airy ambiance. Custom Pella windows throughout allow natural light to pour in, accentuating the modern finishes that adorn every corner of this residence. As you enter, you'll find an open-concept dining space with meticulously accented walls and ceiling. This space seamlessly flows into a gourmet kitchen through a well-appointed butler's pantry. The kitchen itself is a showstopper, featuring a harmonious blend of natural stain and white cabinetry, all crowned with exquisite quartz countertops. JennAir Stainless Steel appliances, including a walk-in pantry with custom shelving, make this kitchen a chef's dream. Adjacent to the kitchen is a thoughtfully designed space with exposed shelving and floating cabinetry, offering both excellent storage and the perfect canvas for showcasing personal decor. The kitchen opens to a great room with a gas fireplace and a wall of expansive windows that invite the outdoors inside, offering lush views of the meticulously landscaped private courtyard. For those who relish al fresco dining and relaxation, a covered back patio with its own fireplace provides a comfortable retreat throughout the year. The primary bedroom, conveniently located on the main level, is a serene haven. Oversized windows, an accent wall, 12' ceilings, and an elegant en-suite bathroom with dual vanity, separate shower with dual shower heads, soaking tub, and water closet with a discreet pocket door create a luxurious retreat. Custom closet systems ensure organization is effortless. Additional main-level amenities include a guest bathroom, a laundry room, and another bedroom with a private bath. The mudroom, featuring a custom hall tree, offers convenience as you enter from the outdoors. Ascending the staircase to the second level, you'll discover an incredible loft with 12' ceilings, providing endless possibilities for use - whether as a teen room, home office, studio, or an additional living area. Off the loft, generous secondary bedrooms await, each with its private en-suite bathroom. The expansive grassy backyard is fully fenced, providing both privacy and space for outdoor activities. Perfectly located, this property is on the Atlanta border just minutes to the Atlanta Beltline, Midtown, Piedmont Park, and all that Atlanta has to offer while benefitting from the premier services of the city of Brookhaven in Lavista Park.
Zillow last checked: 8 hours ago
Listing updated: December 13, 2024 at 11:31am
Listing Provided by:
JARED SAPP,
Atlanta Fine Homes Sotheby's International
Bought with:
JASON HATCHER, 280817
Atlanta Fine Homes Sotheby's International
Source: FMLS GA,MLS#: 7334426
Facts & features
Interior
Bedrooms & bathrooms
- Bedrooms: 5
- Bathrooms: 6
- Full bathrooms: 5
- 1/2 bathrooms: 1
- Main level bathrooms: 2
- Main level bedrooms: 2
Primary bedroom
- Features: In-Law Floorplan, Master on Main
- Level: In-Law Floorplan, Master on Main
Bedroom
- Features: In-Law Floorplan, Master on Main
Primary bathroom
- Features: Double Vanity, Separate Tub/Shower, Vaulted Ceiling(s)
Dining room
- Features: Open Concept, Seats 12+
Kitchen
- Features: Breakfast Room, Cabinets White, Country Kitchen, Eat-in Kitchen, Kitchen Island, Pantry Walk-In, Stone Counters, View to Family Room
Heating
- Forced Air, Natural Gas
Cooling
- Ceiling Fan(s), Central Air
Appliances
- Included: Dishwasher, Disposal, Double Oven, Gas Range, Gas Water Heater, Range Hood, Refrigerator
- Laundry: Lower Level
Features
- Double Vanity, Entrance Foyer 2 Story, High Ceilings 10 ft Main, Vaulted Ceiling(s), Walk-In Closet(s)
- Flooring: Carpet, Hardwood
- Windows: Insulated Windows
- Basement: None
- Number of fireplaces: 2
- Fireplace features: Family Room, Gas Starter, Outside
- Common walls with other units/homes: No Common Walls
Interior area
- Total structure area: 3,775
- Total interior livable area: 3,775 sqft
- Finished area above ground: 3,775
- Finished area below ground: 0
Property
Parking
- Total spaces: 5
- Parking features: Attached, Garage, Garage Faces Side, Kitchen Level, Level Driveway
- Attached garage spaces: 3
- Has uncovered spaces: Yes
Accessibility
- Accessibility features: None
Features
- Levels: Two
- Stories: 2
- Patio & porch: Covered, Deck
- Exterior features: Balcony, Courtyard, Rain Gutters, No Dock
- Pool features: None
- Spa features: None
- Fencing: Back Yard,Wood
- Has view: Yes
- View description: Trees/Woods
- Waterfront features: None
- Body of water: None
Lot
- Size: 0.33 Acres
- Features: Back Yard, Front Yard
Details
- Additional structures: None
- Parcel number: 18 109 07 012
- Other equipment: None
- Horse amenities: None
Construction
Type & style
- Home type: SingleFamily
- Architectural style: Contemporary,Modern
- Property subtype: Single Family Residence, Residential
Materials
- Stucco
- Foundation: Slab
- Roof: Other
Condition
- New Construction
- New construction: Yes
- Year built: 2023
Details
- Warranty included: Yes
Utilities & green energy
- Electric: None
- Sewer: Public Sewer
- Water: Public
- Utilities for property: Cable Available, Electricity Available, Natural Gas Available, Sewer Available, Water Available
Green energy
- Energy efficient items: Appliances, Construction, Insulation, Thermostat
- Energy generation: None
Community & neighborhood
Security
- Security features: Fire Alarm, Smoke Detector(s)
Community
- Community features: Near Public Transport, Near Schools, Near Shopping, Near Trails/Greenway, Park, Public Transportation, Restaurant, Street Lights
Location
- Region: Atlanta
- Subdivision: Lavista Park
HOA & financial
HOA
- Has HOA: No
Other
Other facts
- Road surface type: Paved
Price history
| Date | Event | Price |
|---|---|---|
| 4/16/2024 | Sold | $1,495,000$396/sqft |
Source: | ||
| 3/26/2024 | Pending sale | $1,495,000$396/sqft |
Source: | ||
| 3/11/2024 | Price change | $1,495,000-3.5%$396/sqft |
Source: | ||
| 2/6/2024 | Listed for sale | $1,549,000-2.9%$410/sqft |
Source: | ||
| 1/2/2024 | Listing removed | $1,595,000$423/sqft |
Source: | ||
Public tax history
Tax history is unavailable.
Neighborhood: North Druid Hills
Nearby schools
GreatSchools rating
- 5/10Briar Vista Elementary SchoolGrades: PK-5Distance: 0.3 mi
- 5/10Druid Hills Middle SchoolGrades: 6-8Distance: 3.8 mi
- 6/10Druid Hills High SchoolGrades: 9-12Distance: 2 mi
Schools provided by the listing agent
- Elementary: Briar Vista
- Middle: Druid Hills
- High: Druid Hills
Source: FMLS GA. This data may not be complete. We recommend contacting the local school district to confirm school assignments for this home.
Get a cash offer in 3 minutes
Find out how much your home could sell for in as little as 3 minutes with a no-obligation cash offer.
Estimated market value$1,539,300
Get a cash offer in 3 minutes
Find out how much your home could sell for in as little as 3 minutes with a no-obligation cash offer.
Estimated market value
$1,539,300


