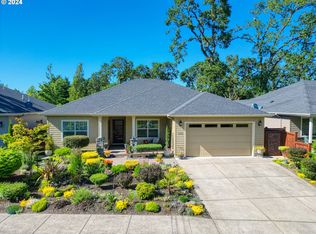Sold
$559,000
1500 Kellogg Rd, Springfield, OR 97477
3beds
1,798sqft
Residential, Single Family Residence
Built in 2013
6,098.4 Square Feet Lot
$558,900 Zestimate®
$311/sqft
$2,605 Estimated rent
Home value
$558,900
$509,000 - $615,000
$2,605/mo
Zestimate® history
Loading...
Owner options
Explore your selling options
What's special
Incredible opportunity to experience this Future B, Butler Home! Located in the perfect location near the river, parks, trails and Autzen Stadium. High quality finishes and attention to detail throughout. The high ceilings and soaring vaulted ceilings create the feeling of spaciousness and light. The beautiful engineered wood flooring leads into a vaulted living room with a gas fireplace that connects to the dining room and kitchen. The kitchen has alder custom cabinetry , quartz countertops and stainless appliances. A primary bedroom is privately situated at the back of the home and has a lovely primary bathroom with walk in closet. The covered patio is perfect to enjoy the fully fenced backyard. Well built, quality home that is ready to call home.
Zillow last checked: 8 hours ago
Listing updated: January 09, 2025 at 11:35am
Listed by:
Jessica Johnston 541-345-8100,
RE/MAX Integrity
Bought with:
Kurt Delahooke, 201234543
Keller Williams Realty Eugene and Springfield
Source: RMLS (OR),MLS#: 24280489
Facts & features
Interior
Bedrooms & bathrooms
- Bedrooms: 3
- Bathrooms: 2
- Full bathrooms: 2
- Main level bathrooms: 2
Primary bedroom
- Features: Suite, Walkin Closet, Wallto Wall Carpet
- Level: Main
- Area: 168
- Dimensions: 14 x 12
Bedroom 2
- Features: Wallto Wall Carpet
- Level: Main
- Area: 130
- Dimensions: 13 x 10
Bedroom 3
- Features: Wallto Wall Carpet
- Level: Main
- Area: 132
- Dimensions: 12 x 11
Dining room
- Features: Sliding Doors, Engineered Hardwood
- Level: Main
- Area: 143
- Dimensions: 13 x 11
Kitchen
- Features: Eat Bar, Pantry, Engineered Hardwood
- Level: Main
- Area: 168
- Width: 12
Living room
- Features: Ceiling Fan, Fireplace, Engineered Hardwood, Vaulted Ceiling
- Level: Main
- Area: 255
- Dimensions: 15 x 17
Heating
- Forced Air, Fireplace(s)
Cooling
- Central Air
Appliances
- Included: Dishwasher, Disposal, Free-Standing Gas Range, Microwave, Stainless Steel Appliance(s), Gas Water Heater
Features
- Ceiling Fan(s), High Ceilings, Quartz, Solar Tube(s), Vaulted Ceiling(s), Eat Bar, Pantry, Suite, Walk-In Closet(s)
- Flooring: Engineered Hardwood, Tile, Wall to Wall Carpet
- Doors: Sliding Doors
- Windows: Double Pane Windows, Vinyl Frames
- Basement: Crawl Space
- Number of fireplaces: 1
- Fireplace features: Gas
Interior area
- Total structure area: 1,798
- Total interior livable area: 1,798 sqft
Property
Parking
- Total spaces: 2
- Parking features: Driveway, Garage Door Opener, Attached
- Attached garage spaces: 2
- Has uncovered spaces: Yes
Accessibility
- Accessibility features: One Level, Accessibility
Features
- Levels: One
- Stories: 1
- Patio & porch: Covered Patio, Porch
- Exterior features: Yard
- Fencing: Fenced
Lot
- Size: 6,098 sqft
- Features: Level, Trees, Sprinkler, SqFt 5000 to 6999
Details
- Additional structures: ToolShed
- Parcel number: 1823663
Construction
Type & style
- Home type: SingleFamily
- Architectural style: Traditional
- Property subtype: Residential, Single Family Residence
Materials
- Cement Siding, Cultured Stone
- Roof: Composition
Condition
- Resale
- New construction: No
- Year built: 2013
Utilities & green energy
- Gas: Gas
- Sewer: Public Sewer
- Water: Public
- Utilities for property: Cable Connected
Community & neighborhood
Location
- Region: Springfield
- Subdivision: River Grove
Other
Other facts
- Listing terms: Cash,Conventional,FHA,VA Loan
- Road surface type: Paved
Price history
| Date | Event | Price |
|---|---|---|
| 1/8/2025 | Sold | $559,000-1.8%$311/sqft |
Source: | ||
| 12/6/2024 | Pending sale | $569,000$316/sqft |
Source: | ||
| 11/22/2024 | Listed for sale | $569,000+25.1%$316/sqft |
Source: | ||
| 6/18/2020 | Sold | $455,000-1.1%$253/sqft |
Source: | ||
| 5/18/2020 | Pending sale | $459,900$256/sqft |
Source: Windermere Real Estate/Lane County #20350784 Report a problem | ||
Public tax history
| Year | Property taxes | Tax assessment |
|---|---|---|
| 2025 | $4,971 +1.6% | $271,109 +3% |
| 2024 | $4,891 +4.4% | $263,213 +3% |
| 2023 | $4,683 +3.4% | $255,547 +3% |
Find assessor info on the county website
Neighborhood: 97477
Nearby schools
GreatSchools rating
- 4/10Centennial Elementary SchoolGrades: K-5Distance: 0.3 mi
- 3/10Hamlin Middle SchoolGrades: 6-8Distance: 1.2 mi
- 4/10Springfield High SchoolGrades: 9-12Distance: 1.5 mi
Schools provided by the listing agent
- Elementary: Centennial
- Middle: Hamlin
- High: Springfield
Source: RMLS (OR). This data may not be complete. We recommend contacting the local school district to confirm school assignments for this home.
Get pre-qualified for a loan
At Zillow Home Loans, we can pre-qualify you in as little as 5 minutes with no impact to your credit score.An equal housing lender. NMLS #10287.
Sell for more on Zillow
Get a Zillow Showcase℠ listing at no additional cost and you could sell for .
$558,900
2% more+$11,178
With Zillow Showcase(estimated)$570,078
