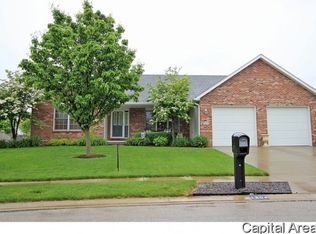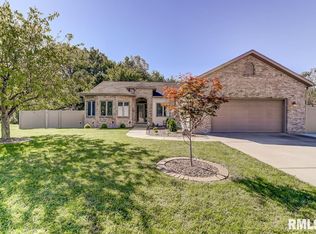Sold for $330,000
$330,000
1500 Hosta St, Springfield, IL 62712
3beds
2,070sqft
Single Family Residence, Residential
Built in 2004
7,991 Square Feet Lot
$350,800 Zestimate®
$159/sqft
$2,124 Estimated rent
Home value
$350,800
$333,000 - $368,000
$2,124/mo
Zestimate® history
Loading...
Owner options
Explore your selling options
What's special
DO NOT MISS THIS SUPER SOLID ONE-OWNER 3BD/2BA RANCH TUCKED AWAY IN DESIRABLE LAKE POINTE! APPEALING COMBO OF SPFLD ADDY & CHATHAM SCH. GENEROUS 2000+ SF ON MAIN LEVEL WITH OVERSIZED EVERYTHING! WINNING OPEN PLAN! BEAUTIFUL MAPLE KIT. HUGE BONUS: FANTASTIC FULL BASEMENT READY FOR YOU TO CUSTOMIZE INCLUDING FULLY PLUMBED FOR ADDTL BATH. CHECK OUT THESE AWESOME SELLER ADDED FEATURES: CUSTOM WINDOW COVERINGS BY HOUSE TO HOME, INCREDIBLE CUSTOM BUILT-IN CLOSETS & PANTRY BY ORGANIZED HOME, HIGH GRADE SS APPL INCL ELECTROLUX W/D & BONUS FRIDGE IN PANTRY, IRRIGATION & MORE. OVERSIZED 2.5 CAR GARAGE. BONUS STORAGE ABOVE GARAGE TOO. CONTINUOUSLY MAINTAINED HVAC. SUPER IMPRESSIVE & CLEAN PRE-INSPECTION!
Zillow last checked: 8 hours ago
Listing updated: April 07, 2024 at 01:16pm
Listed by:
Diane Tinsley Mobl:217-416-0993,
The Real Estate Group, Inc.
Bought with:
Kathy Garst, 475121251
The Real Estate Group, Inc.
Source: RMLS Alliance,MLS#: CA1027602 Originating MLS: Capital Area Association of Realtors
Originating MLS: Capital Area Association of Realtors

Facts & features
Interior
Bedrooms & bathrooms
- Bedrooms: 3
- Bathrooms: 2
- Full bathrooms: 2
Bedroom 1
- Level: Main
- Dimensions: 16ft 1in x 14ft 7in
Bedroom 2
- Level: Main
- Dimensions: 12ft 6in x 11ft 7in
Bedroom 3
- Level: Main
- Dimensions: 14ft 2in x 11ft 2in
Other
- Level: Main
- Dimensions: 15ft 3in x 12ft 11in
Other
- Area: 0
Kitchen
- Level: Main
- Dimensions: 15ft 3in x 12ft 6in
Laundry
- Level: Main
- Dimensions: 7ft 4in x 11ft 0in
Living room
- Level: Main
- Dimensions: 18ft 4in x 19ft 7in
Main level
- Area: 2070
Heating
- Forced Air
Cooling
- Central Air
Appliances
- Included: Dishwasher, Disposal, Dryer, Microwave, Range, Refrigerator, Washer, Gas Water Heater
Features
- Ceiling Fan(s), Vaulted Ceiling(s)
- Windows: Window Treatments
- Basement: Full,Unfinished
- Number of fireplaces: 1
- Fireplace features: Gas Starter, Gas Log, Great Room
Interior area
- Total structure area: 2,070
- Total interior livable area: 2,070 sqft
Property
Parking
- Total spaces: 2
- Parking features: Attached, Oversized
- Attached garage spaces: 2
Features
- Patio & porch: Patio
- Pool features: Above Ground
- Spa features: Bath
Lot
- Size: 7,991 sqft
- Dimensions: 61 x 131
- Features: Level
Details
- Parcel number: 22340478034
Construction
Type & style
- Home type: SingleFamily
- Architectural style: Ranch
- Property subtype: Single Family Residence, Residential
Materials
- Frame, Brick, Vinyl Siding
- Foundation: Concrete Perimeter
- Roof: Shingle
Condition
- New construction: No
- Year built: 2004
Utilities & green energy
- Sewer: Public Sewer
- Water: Public
- Utilities for property: Cable Available
Community & neighborhood
Security
- Security features: Security System
Location
- Region: Springfield
- Subdivision: Lake Pointe
HOA & financial
HOA
- Has HOA: Yes
- HOA fee: $125 annually
- Services included: Other
Other
Other facts
- Road surface type: Paved
Price history
| Date | Event | Price |
|---|---|---|
| 4/5/2024 | Sold | $330,000$159/sqft |
Source: | ||
| 3/4/2024 | Pending sale | $330,000$159/sqft |
Source: | ||
| 3/1/2024 | Listed for sale | $330,000+64.2%$159/sqft |
Source: | ||
| 5/3/2004 | Sold | $201,000+704%$97/sqft |
Source: Public Record Report a problem | ||
| 9/15/2003 | Sold | $25,000$12/sqft |
Source: Public Record Report a problem | ||
Public tax history
| Year | Property taxes | Tax assessment |
|---|---|---|
| 2024 | $6,697 +5.8% | $96,834 +9.5% |
| 2023 | $6,331 +4.7% | $88,449 +6.1% |
| 2022 | $6,049 +3.2% | $83,382 +3.9% |
Find assessor info on the county website
Neighborhood: 62712
Nearby schools
GreatSchools rating
- 6/10Glenwood Intermediate SchoolGrades: 5-6Distance: 2.2 mi
- 7/10Glenwood Middle SchoolGrades: 7-8Distance: 2.3 mi
- 7/10Glenwood High SchoolGrades: 9-12Distance: 3.1 mi
Get pre-qualified for a loan
At Zillow Home Loans, we can pre-qualify you in as little as 5 minutes with no impact to your credit score.An equal housing lender. NMLS #10287.

