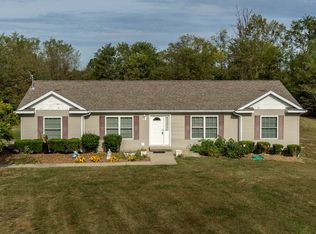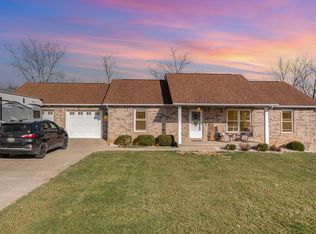Sold for $415,000 on 09/29/25
$415,000
1500 Heathen Ridge Rd, Crittenden, KY 41030
4beds
2,080sqft
Single Family Residence, Residential
Built in 2019
7.76 Acres Lot
$417,400 Zestimate®
$200/sqft
$2,352 Estimated rent
Home value
$417,400
Estimated sales range
Not available
$2,352/mo
Zestimate® history
Loading...
Owner options
Explore your selling options
What's special
Rare opportunity to own a nearly new home in the country on 7+ acres! This spacious 4 bed, 2.5 bath home is just 5 years old and features a first-floor primary suite, covered front porch, and TWO laundry rooms, one on the main floor and one upstairs for added convenience. The open layout is ideal for a larger or growing family, and the full unfinished basement includes rough-ins for a 5th bedroom and additional bathroom, offering tons of potential. Tucked away on a quiet country road between Dry Ridge and Crittenden, this home offers modern comfort surrounded by nature and wildlife. Rare find, don't miss it!
Zillow last checked: 8 hours ago
Listing updated: October 29, 2025 at 10:20pm
Listed by:
Christian Lohr 859-916-0058,
United Real Estate Louisville
Bought with:
Adam Kincer, 222109
Keller Williams Realty Services
Source: NKMLS,MLS#: 635119
Facts & features
Interior
Bedrooms & bathrooms
- Bedrooms: 4
- Bathrooms: 3
- Full bathrooms: 2
- 1/2 bathrooms: 1
Primary bedroom
- Description: See Photo, LxW estimates
- Features: See Remarks
- Level: First
- Area: 255
- Dimensions: 15 x 17
Bedroom 2
- Description: See Photo, LxW estimates
- Features: See Remarks
- Level: First
- Area: 195
- Dimensions: 13 x 15
Bedroom 3
- Description: See Photo, LxW estimates
- Features: See Remarks
- Level: Second
- Area: 156
- Dimensions: 12 x 13
Bedroom 4
- Description: See Photo, LxW estimates
- Features: See Remarks
- Level: Second
- Area: 169
- Dimensions: 13 x 13
Bathroom 2
- Description: See Photo, LxW estimates
- Features: See Remarks
- Level: First
- Area: 30
- Dimensions: 6 x 5
Bathroom 3
- Description: See Photo, LxW estimates
- Features: See Remarks
- Level: Second
- Area: 60
- Dimensions: 6 x 10
Family room
- Description: See Photo, LxW estimates
- Features: See Remarks
- Level: First
- Area: 360
- Dimensions: 20 x 18
Kitchen
- Description: See Photo, LxW estimates
- Features: See Remarks
- Level: First
- Area: 216
- Dimensions: 12 x 18
Laundry
- Description: See Photo, LxW estimates
- Features: See Remarks
- Level: First
- Area: 60
- Dimensions: 6 x 10
Loft
- Description: See Photo, LxW estimates
- Features: See Remarks
- Level: Second
- Area: 120
- Dimensions: 10 x 12
Primary bath
- Description: See Photo, LxW estimates
- Features: See Remarks
- Level: First
- Area: 80
- Dimensions: 8 x 10
Heating
- Forced Air, Electric
Cooling
- Central Air
Appliances
- Included: Electric Range, Convection Oven, Dishwasher, Disposal, Microwave, Refrigerator, Washer
- Laundry: Electric Dryer Hookup, Main Level, Upper Level, Washer Hookup
Features
- Kitchen Island, Storage, Pantry, Ceiling Fan(s), High Ceilings, Recessed Lighting
- Windows: Vinyl Frames
- Basement: Full
Interior area
- Total structure area: 2,080
- Total interior livable area: 2,080 sqft
Property
Parking
- Total spaces: 2
- Parking features: Driveway, Garage, Garage Faces Front
- Garage spaces: 2
- Has uncovered spaces: Yes
Features
- Levels: Two
- Stories: 2
- Patio & porch: Deck, Porch
- Has view: Yes
- View description: Trees/Woods, Valley
Lot
- Size: 7.76 Acres
- Features: Rolling Slope, Sloped, Sloped Down, Wooded
Details
- Parcel number: 0540000126.00
Construction
Type & style
- Home type: SingleFamily
- Architectural style: Traditional
- Property subtype: Single Family Residence, Residential
Materials
- Vinyl Siding
- Foundation: Poured Concrete
- Roof: Shingle
Condition
- Existing Structure
- New construction: No
- Year built: 2019
Utilities & green energy
- Sewer: Septic Tank
- Water: Public
- Utilities for property: Water Available
Community & neighborhood
Location
- Region: Crittenden
Price history
| Date | Event | Price |
|---|---|---|
| 9/29/2025 | Sold | $415,000-7.8%$200/sqft |
Source: | ||
| 8/8/2025 | Pending sale | $450,000$216/sqft |
Source: | ||
| 8/7/2025 | Listed for sale | $450,000$216/sqft |
Source: | ||
| 8/7/2025 | Listing removed | $450,000$216/sqft |
Source: | ||
| 7/12/2025 | Listed for sale | $450,000$216/sqft |
Source: | ||
Public tax history
| Year | Property taxes | Tax assessment |
|---|---|---|
| 2022 | $2,592 +1.8% | $241,700 |
| 2021 | $2,546 0% | $241,700 |
| 2020 | $2,546 +541.3% | $241,700 +590.6% |
Find assessor info on the county website
Neighborhood: 41030
Nearby schools
GreatSchools rating
- 6/10Sherman Elementary SchoolGrades: PK-5Distance: 2.9 mi
- 5/10Grant County Middle SchoolGrades: 6-8Distance: 5.8 mi
- 4/10Grant County High SchoolGrades: 9-12Distance: 5.7 mi
Schools provided by the listing agent
- Elementary: Sherman Elementary
- Middle: Grant County Middle School
- High: Grant County High
Source: NKMLS. This data may not be complete. We recommend contacting the local school district to confirm school assignments for this home.

Get pre-qualified for a loan
At Zillow Home Loans, we can pre-qualify you in as little as 5 minutes with no impact to your credit score.An equal housing lender. NMLS #10287.

