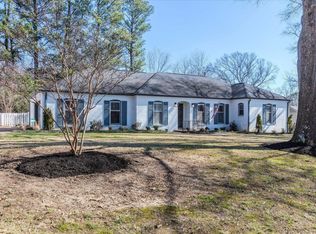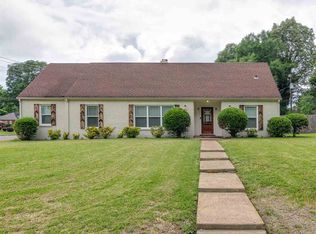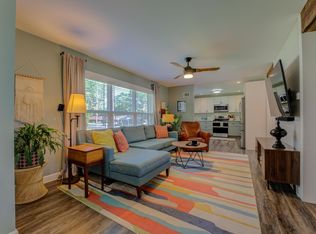Closed
$365,900
1500 Hayne Rd, Memphis, TN 38119
4beds
2,062sqft
Single Family Residence, Residential
Built in 1960
0.35 Acres Lot
$358,900 Zestimate®
$177/sqft
$2,007 Estimated rent
Home value
$358,900
$337,000 - $380,000
$2,007/mo
Zestimate® history
Loading...
Owner options
Explore your selling options
What's special
Yorkshire | 4 BR, 2 BA, Updated, 2 Car Garage, Irrigation, Detached Flex Space, Smooth Ceilings. Need I say more? 1500 Hayne is a rare opportunity in one of East Memphis' most established neighborhoods. This thoughtfully updated home features FOUR bedrooms, two renovated bathrooms, smooth ceilings, a NEW AC condenser, and a functional layout (no laundry in the kitchen over here)! The former carport has been professionally enclosed to create a true GARAGE. For even more versatility and space, the exterior STORAGE building with two separate rooms, provides endless opportunities for a home office, gym, studio, workshop, shed or whatever your heart desires without compromising interior space. This home is MOVE-IN READY, well-maintained, and tailored for flexibility without sacrifice in a prime location.
Zillow last checked: 8 hours ago
Listing updated: October 17, 2025 at 02:33pm
Listing Provided by:
Rachel Martin 901-277-5645,
Keller Williams Realty
Bought with:
Ken Stonebrook
Stonebrook REALTORS, LLC
Source: RealTracs MLS as distributed by MLS GRID,MLS#: 3019116
Facts & features
Interior
Bedrooms & bathrooms
- Bedrooms: 4
- Bathrooms: 2
- Full bathrooms: 2
Heating
- Central
Cooling
- Central Air
Appliances
- Included: Dishwasher, Disposal, Range, Oven
Features
- Pantry
- Number of fireplaces: 1
- Fireplace features: Den
Interior area
- Total structure area: 2,062
- Total interior livable area: 2,062 sqft
Property
Parking
- Total spaces: 2
- Parking features: Attached, Parking Pad
- Carport spaces: 2
- Has uncovered spaces: Yes
Features
- Levels: Three Or More
- Stories: 1
- Patio & porch: Patio
Lot
- Size: 0.35 Acres
- Dimensions: 134 x 150
Details
- Additional structures: Storage
- Parcel number: 067075 00009
- Special conditions: Standard
Construction
Type & style
- Home type: SingleFamily
- Architectural style: Traditional
- Property subtype: Single Family Residence, Residential
Materials
- Roof: Shingle
Condition
- New construction: No
- Year built: 1960
Utilities & green energy
- Sewer: Public Sewer
- Water: Public
- Utilities for property: Water Available
Community & neighborhood
Location
- Region: Memphis
- Subdivision: Glen Park & Glen Park 6th Addn
Price history
| Date | Event | Price |
|---|---|---|
| 5/29/2025 | Sold | $365,900-1.1%$177/sqft |
Source: | ||
| 5/5/2025 | Pending sale | $369,900$179/sqft |
Source: | ||
| 5/3/2025 | Price change | $369,900-1.4%$179/sqft |
Source: | ||
| 4/13/2025 | Listed for sale | $375,000+92.3%$182/sqft |
Source: | ||
| 9/5/2014 | Sold | $195,000-2.5%$95/sqft |
Source: Public Record Report a problem | ||
Public tax history
| Year | Property taxes | Tax assessment |
|---|---|---|
| 2025 | $5,852 +38.7% | $111,025 +73.3% |
| 2024 | $4,218 +8.1% | $64,050 |
| 2023 | $3,902 | $64,050 |
Find assessor info on the county website
Neighborhood: East Memphis-Colonial-Yorkshire
Nearby schools
GreatSchools rating
- 4/10Sea Isle Elementary SchoolGrades: PK-5Distance: 0.5 mi
- 6/10Colonial Middle SchoolGrades: 6-8Distance: 1.1 mi
- 3/10Overton High SchoolGrades: 9-12Distance: 1.4 mi

Get pre-qualified for a loan
At Zillow Home Loans, we can pre-qualify you in as little as 5 minutes with no impact to your credit score.An equal housing lender. NMLS #10287.


