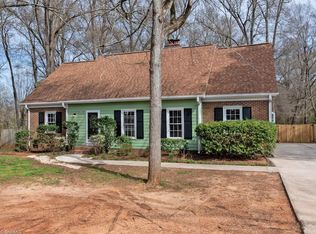Closed
$430,000
1500 Griffith Rd, Monroe, NC 28112
4beds
4,640sqft
Single Family Residence
Built in 1943
2.38 Acres Lot
$435,100 Zestimate®
$93/sqft
$2,590 Estimated rent
Home value
$435,100
$409,000 - $466,000
$2,590/mo
Zestimate® history
Loading...
Owner options
Explore your selling options
What's special
MULTIPLE OFFERS RECEIVED! THE DEADLINE FOR ALL OFFER IS SUNDAY, SEPTEMBER 28TH AT 3:00 PM. Step inside this 4600+ square ft ranch to find interesting architecture from the 1940s w. modern touches throughout! As you enter the foyer you find a tiled floor w. decorative medallion inlay, a 30x18 living room w. paneled ceiling, a great room with fireplace, 3 generous size bedrooms & 2 full baths. The great room leads to the kitchen featuring a HUGE center island, granite counters, 6-burner gas cooktop, stainless appliances, 2 warming drawers, tons of cabinetry & a breakfast area w. built-in banquette seating. Just off the kitchen is the formal dining room w. plenty of space to host holiday meals & an office/flex room. The generous size primary suite offers plenty of privacy & features a luxury bath w. custom tile, a walk-in shower & soaking tub. Enjoying the outdoors is easy from the patio that overlooks the wooded back yard. Additional features includes walk-up attic space, a 300 sf storage room off the carport, & covered deck. Located on 2.3 acres the possibilities are endless! Home is being sold in AS-IS condition and is priced accordingly. The home has been inspected and the inspection report and WDIR are available in the attachments.
Zillow last checked: 8 hours ago
Listing updated: October 31, 2025 at 12:31pm
Listing Provided by:
Brian Belcher brian@thebelchergroup.com,
RE/MAX Executive
Bought with:
Maycol Banegas Chavarria
NorthGroup Real Estate LLC
Source: Canopy MLS as distributed by MLS GRID,MLS#: 4239338
Facts & features
Interior
Bedrooms & bathrooms
- Bedrooms: 4
- Bathrooms: 4
- Full bathrooms: 3
- 1/2 bathrooms: 1
- Main level bedrooms: 4
Primary bedroom
- Level: Main
Primary bedroom
- Level: Main
Primary bedroom
- Level: Main
Bedroom s
- Level: Main
Bathroom full
- Level: Main
Bathroom half
- Level: Main
Breakfast
- Level: Main
Den
- Level: Main
Dining room
- Level: Main
Great room
- Level: Main
Kitchen
- Level: Main
Laundry
- Level: Main
Living room
- Level: Main
Office
- Level: Main
Heating
- Floor Furnace, Natural Gas
Cooling
- Ceiling Fan(s), Central Air
Appliances
- Included: Dryer, Gas Cooktop, Gas Water Heater, Microwave, Refrigerator with Ice Maker, Warming Drawer, Washer, Washer/Dryer
- Laundry: Laundry Room
Features
- Built-in Features, Kitchen Island, Walk-In Closet(s)
- Flooring: Tile, Wood
- Windows: Storm Window(s)
- Has basement: No
- Attic: Permanent Stairs
- Fireplace features: Den
Interior area
- Total structure area: 4,640
- Total interior livable area: 4,640 sqft
- Finished area above ground: 4,640
- Finished area below ground: 0
Property
Parking
- Total spaces: 2
- Parking features: Attached Carport
- Carport spaces: 2
Features
- Levels: One
- Stories: 1
- Patio & porch: Rear Porch
- Fencing: Back Yard,Fenced
Lot
- Size: 2.38 Acres
- Dimensions: 242 x 399 x 250 x 422
Details
- Parcel number: 09282050A
- Zoning: AQ4
- Special conditions: Standard
Construction
Type & style
- Home type: SingleFamily
- Architectural style: Ranch
- Property subtype: Single Family Residence
Materials
- Brick Partial, Stucco, Synthetic Stucco, Wood
- Foundation: Crawl Space
Condition
- New construction: No
- Year built: 1943
Utilities & green energy
- Sewer: Public Sewer
- Water: City
Community & neighborhood
Community
- Community features: None
Location
- Region: Monroe
- Subdivision: None
Other
Other facts
- Listing terms: Cash,Conventional
- Road surface type: Asphalt, Paved
Price history
| Date | Event | Price |
|---|---|---|
| 10/31/2025 | Sold | $430,000+1.2%$93/sqft |
Source: | ||
| 9/28/2025 | Pending sale | $425,000$92/sqft |
Source: | ||
| 9/19/2025 | Listed for sale | $425,000-22.7%$92/sqft |
Source: | ||
| 8/26/2025 | Listing removed | $550,000$119/sqft |
Source: | ||
| 8/12/2025 | Pending sale | $550,000$119/sqft |
Source: | ||
Public tax history
| Year | Property taxes | Tax assessment |
|---|---|---|
| 2025 | $4,549 +23.6% | $520,400 +54.1% |
| 2024 | $3,682 | $337,600 |
| 2023 | $3,682 | $337,600 |
Find assessor info on the county website
Neighborhood: 28112
Nearby schools
GreatSchools rating
- 4/10Walter Bickett Elementary SchoolGrades: PK-5Distance: 1.4 mi
- 1/10Monroe Middle SchoolGrades: 6-8Distance: 1.3 mi
- 2/10Monroe High SchoolGrades: 9-12Distance: 1.9 mi
Get a cash offer in 3 minutes
Find out how much your home could sell for in as little as 3 minutes with a no-obligation cash offer.
Estimated market value$435,100
Get a cash offer in 3 minutes
Find out how much your home could sell for in as little as 3 minutes with a no-obligation cash offer.
Estimated market value
$435,100
