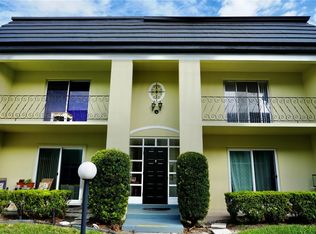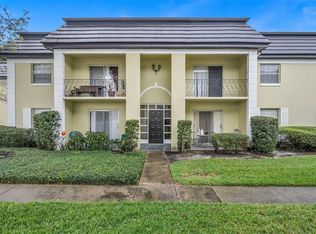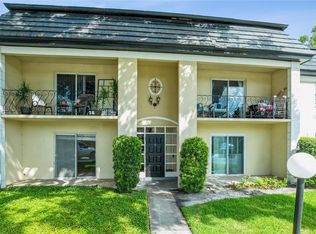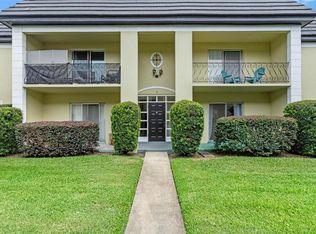Sold for $230,000
$230,000
1500 Gay Rd APT 7A, Winter Park, FL 32789
2beds
1,026sqft
Condominium
Built in 1972
-- sqft lot
$226,100 Zestimate®
$224/sqft
$2,284 Estimated rent
Home value
$226,100
$206,000 - $249,000
$2,284/mo
Zestimate® history
Loading...
Owner options
Explore your selling options
What's special
NEW WINDOWS AND SLIDING GLASS DOOR JUST INSTALLED!!! Discover unparalleled comfort in this stunning 2-bed, 2-bath Condominium, nestled in the sought-after Winter Park community with frontage on Lake Killarney. Immerse yourself in luxury with a sparkling community pool and a host of recent upgrades that include upgraded flooring, kitchen cabinets, counter-tops, bathrooms, and more. Positioned on the first floor just steps away from Winter Park Village, Trader Joe's and Park Avenue! The property offers a community boat ramp and a fishing pier on Lake Killarney whcih allows for skiing and other water sports. This home also features a charming covered rear porch, inviting you to create lasting memories while enjoying those beautiful winter and summer nights. Your ideal haven awaits in this meticulously updated gem! The property will not last so don't miss your chance to make this home you own.
Zillow last checked: 8 hours ago
Listing updated: September 01, 2025 at 05:01pm
Listing Provided by:
Sean McCartney 407-923-9417,
PRISTINE FLORIDA PROPERTIES LLC 727-510-8226
Bought with:
Greg Staker, 3006328
WATSON REALTY CORP.
Source: Stellar MLS,MLS#: O6267541 Originating MLS: Suncoast Tampa
Originating MLS: Suncoast Tampa

Facts & features
Interior
Bedrooms & bathrooms
- Bedrooms: 2
- Bathrooms: 2
- Full bathrooms: 2
Primary bedroom
- Features: En Suite Bathroom, Single Vanity, Tub With Shower, Built-in Closet
- Level: First
- Area: 154 Square Feet
- Dimensions: 11x14
Bedroom 2
- Features: Walk-In Closet(s)
- Level: First
- Area: 132 Square Feet
- Dimensions: 11x12
Great room
- Features: No Closet
- Level: First
- Area: 285 Square Feet
- Dimensions: 15x19
Kitchen
- Features: Breakfast Bar, Pantry, Stone Counters, Tall Countertops, No Closet
- Level: First
- Area: 80 Square Feet
- Dimensions: 8x10
Heating
- Central
Cooling
- Central Air
Appliances
- Included: Dishwasher, Disposal, Electric Water Heater, Microwave, Range, Refrigerator
- Laundry: Common Area
Features
- Eating Space In Kitchen, Kitchen/Family Room Combo, Open Floorplan, Solid Wood Cabinets, Stone Counters
- Flooring: Tile, Vinyl
- Doors: Sliding Doors
- Windows: Window Treatments
- Has fireplace: No
- Common walls with other units/homes: Corner Unit
Interior area
- Total structure area: 1,026
- Total interior livable area: 1,026 sqft
Property
Parking
- Parking features: Assigned, Guest, Off Street, Open
- Has uncovered spaces: Yes
Features
- Levels: One
- Stories: 1
- Patio & porch: Covered, Patio
- Exterior features: Lighting
- Has private pool: Yes
- Pool features: Gunite, In Ground
- Spa features: In Ground
- Waterfront features: Lake, Waterfront, Lake Front, Lake Privileges, Boat Ramp - Private, Fishing Pier, Skiing Allowed
Lot
- Size: 2,307 sqft
- Residential vegetation: Mature Landscaping, Oak Trees, Trees/Landscaped
Details
- Additional structures: Storage
- Parcel number: 012229126007001
- Zoning: R-3
- Special conditions: None
Construction
Type & style
- Home type: Condo
- Property subtype: Condominium
- Attached to another structure: Yes
Materials
- Concrete
- Foundation: Slab
- Roof: Built-Up,Concrete,Membrane,Slate
Condition
- Completed
- New construction: No
- Year built: 1972
Utilities & green energy
- Sewer: Public Sewer
- Water: None
- Utilities for property: BB/HS Internet Available, Cable Available, Electricity Connected, Public, Sewer Connected, Street Lights, Water Connected
Community & neighborhood
Security
- Security features: Smoke Detector(s)
Community
- Community features: Community Boat Ramp, Dock, Lake, Waterfront, Buyer Approval Required, Clubhouse, Deed Restrictions, Pool, Sidewalks
Location
- Region: Winter Park
- Subdivision: CHATEAUX DU LAC
HOA & financial
HOA
- Has HOA: Yes
- HOA fee: $405 monthly
- Amenities included: Clubhouse, Laundry, Pool
- Services included: Common Area Taxes, Community Pool, Reserve Fund, Gas, Insurance, Maintenance Structure, Maintenance Grounds, Maintenance Repairs, Manager, Pool Maintenance, Recreational Facilities, Sewer, Trash, Water
- Association name: HMI/Lorie Fulkes
- Association phone: 407-628-1086
Other fees
- Pet fee: $0 monthly
Other financial information
- Total actual rent: 0
Other
Other facts
- Listing terms: Cash,Conventional,FHA,Other,VA Loan
- Ownership: Condominium
- Road surface type: Asphalt, Paved
Price history
| Date | Event | Price |
|---|---|---|
| 8/29/2025 | Sold | $230,000-1.1%$224/sqft |
Source: | ||
| 7/26/2025 | Pending sale | $232,500$227/sqft |
Source: | ||
| 7/18/2025 | Price change | $232,500-0.9%$227/sqft |
Source: | ||
| 7/4/2025 | Price change | $234,500-0.2%$229/sqft |
Source: | ||
| 6/10/2025 | Listed for sale | $235,000$229/sqft |
Source: | ||
Public tax history
| Year | Property taxes | Tax assessment |
|---|---|---|
| 2024 | $3,240 +6.1% | $199,939 +10% |
| 2023 | $3,053 +16.9% | $181,763 +10% |
| 2022 | $2,612 +9.1% | $165,239 +10% |
Find assessor info on the county website
Neighborhood: 32789
Nearby schools
GreatSchools rating
- 4/10Killarney Elementary SchoolGrades: PK-5Distance: 1 mi
- 3/10College Park Middle SchoolGrades: 6-8Distance: 2.1 mi
- 5/10Edgewater High SchoolGrades: 9-12Distance: 2.1 mi
Schools provided by the listing agent
- Elementary: Killarney Elem
- Middle: College Park Middle
- High: Edgewater High
Source: Stellar MLS. This data may not be complete. We recommend contacting the local school district to confirm school assignments for this home.
Get a cash offer in 3 minutes
Find out how much your home could sell for in as little as 3 minutes with a no-obligation cash offer.
Estimated market value$226,100
Get a cash offer in 3 minutes
Find out how much your home could sell for in as little as 3 minutes with a no-obligation cash offer.
Estimated market value
$226,100



