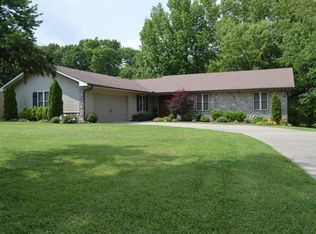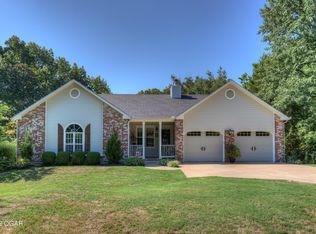Closed
Price Unknown
1500 Eric Road, Neosho, MO 64850
4beds
2,504sqft
Single Family Residence
Built in 1984
0.77 Acres Lot
$323,900 Zestimate®
$--/sqft
$1,938 Estimated rent
Home value
$323,900
$304,000 - $343,000
$1,938/mo
Zestimate® history
Loading...
Owner options
Explore your selling options
What's special
If neighborhood matters, this is the home for you! The split level layout provides lots of privacy. Upper level offers 3 bedrooms and 2 full bathrooms. The walk-out basement overlooks the sparkling in-ground gunite pool over 5 ft. deep, surrounded by patio and privacy fence. When it's time for cozy, the woodburning fireplace and ventless gas backup heater are ready to heat things up. Updates include 2022 carpets and NEW roof shingles June 2023. This one will work for any lending option so take a look SOON.
Zillow last checked: 8 hours ago
Listing updated: December 18, 2025 at 05:01pm
Listed by:
Cindy Forbes 417-850-8500,
Pro 100 Neosho
Bought with:
Chelsey Surridge, 2016034841
Realty Executives Tri-States
Source: SOMOMLS,MLS#: 60245275
Facts & features
Interior
Bedrooms & bathrooms
- Bedrooms: 4
- Bathrooms: 3
- Full bathrooms: 2
- 1/2 bathrooms: 1
Primary bedroom
- Area: 273
- Dimensions: 21 x 13
Bedroom 2
- Area: 249
- Dimensions: 15 x 16.6
Bedroom 3
- Area: 176.4
- Dimensions: 14 x 12.6
Bedroom 4
- Area: 127.6
- Dimensions: 11 x 11.6
Breakfast room
- Area: 100
- Dimensions: 10 x 10
Dining room
- Area: 139.2
- Dimensions: 12 x 11.6
Family room
- Area: 223.2
- Dimensions: 18.6 x 12
Kitchen
- Area: 116
- Dimensions: 11.6 x 10
Laundry
- Area: 63
- Dimensions: 7 x 9
Living room
- Area: 316.4
- Dimensions: 22.6 x 14
Heating
- Heat Pump, Central, Ventless, Fireplace(s), Zoned, Electric, Other - See Remarks, Propane
Cooling
- Central Air, Ceiling Fan(s)
Appliances
- Included: Dishwasher, Free-Standing Electric Oven, Refrigerator, Disposal
- Laundry: In Basement, W/D Hookup
Features
- Walk-in Shower, Laminate Counters, Walk-In Closet(s)
- Flooring: Carpet, Tile
- Doors: Storm Door(s)
- Windows: Storm Window(s)
- Basement: Block,Finished,Bath/Stubbed,Walk-Out Access,Partial
- Attic: Access Only:No Stairs
- Has fireplace: Yes
- Fireplace features: Living Room, Brick, Wood Burning
Interior area
- Total structure area: 2,504
- Total interior livable area: 2,504 sqft
- Finished area above ground: 1,914
- Finished area below ground: 590
Property
Parking
- Total spaces: 2
- Parking features: Driveway, Side By Side, Garage Faces Front
- Attached garage spaces: 2
- Has uncovered spaces: Yes
Features
- Levels: One and One Half
- Stories: 1
- Patio & porch: Patio, Covered, Front Porch, Deck
- Exterior features: Rain Gutters
- Pool features: In Ground
- Fencing: Partial,Privacy
Lot
- Size: 0.77 Acres
- Dimensions: 126 x 210 x 53 x 242 x Irr
- Features: Corner Lot, Sloped, Paved
Details
- Parcel number: 52141240
Construction
Type & style
- Home type: SingleFamily
- Architectural style: Raised Ranch
- Property subtype: Single Family Residence
Materials
- Frame, Brick, HardiPlank Type
- Foundation: Block
- Roof: Other,Shingle
Condition
- Year built: 1984
Utilities & green energy
- Sewer: Septic Tank
- Water: Public
Community & neighborhood
Location
- Region: Neosho
- Subdivision: Spruce Hill
Other
Other facts
- Listing terms: Cash,VA Loan,USDA/RD,FHA,Conventional
- Road surface type: Asphalt, Concrete
Price history
| Date | Event | Price |
|---|---|---|
| 7/13/2023 | Sold | -- |
Source: | ||
| 7/1/2023 | Pending sale | $319,500$128/sqft |
Source: | ||
| 6/19/2023 | Listed for sale | $319,500+109%$128/sqft |
Source: | ||
| 3/13/2014 | Listing removed | $152,900$61/sqft |
Source: RED CARPET REAL ESTATE #141004 Report a problem | ||
| 2/28/2014 | Listed for sale | $152,900-0.7%$61/sqft |
Source: RED CARPET REAL ESTATE #141004 Report a problem | ||
Public tax history
| Year | Property taxes | Tax assessment |
|---|---|---|
| 2024 | $1,523 +0.3% | $27,670 |
| 2023 | $1,519 +30.9% | $27,670 +30.8% |
| 2021 | $1,160 +4.4% | $21,150 |
Find assessor info on the county website
Neighborhood: 64850
Nearby schools
GreatSchools rating
- 3/10George Washington Carver Elementary SchoolGrades: K-4Distance: 2 mi
- 5/10Neosho Jr. High SchoolGrades: 7-8Distance: 1.5 mi
- 3/10Neosho High SchoolGrades: 9-12Distance: 1.2 mi
Schools provided by the listing agent
- Elementary: Carver
- Middle: Neosho
- High: Neosho
Source: SOMOMLS. This data may not be complete. We recommend contacting the local school district to confirm school assignments for this home.

