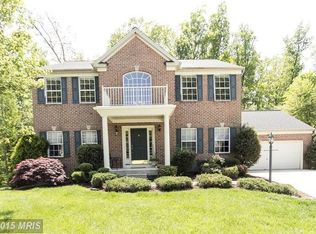Sold for $775,000
$775,000
1500 Eagle Ridge Run, Bel Air, MD 21014
5beds
3,696sqft
Single Family Residence
Built in 1999
0.4 Acres Lot
$789,200 Zestimate®
$210/sqft
$3,839 Estimated rent
Home value
$789,200
$726,000 - $852,000
$3,839/mo
Zestimate® history
Loading...
Owner options
Explore your selling options
What's special
Discover this beautiful 5-bedroom, 3.5-bath home in the desirable Vineyard Oak neighborhood! This 4,018 total sqft home, perfectly situated on a Cul de sac, features thoughtful upgrades throughout and a private wooded backyard. This home is truly move-in ready. Step inside to find fresh paint throughout, new carpet on the stairs, built-in bookshelves surrounding the fireplace in the inviting family room and stylish updated lighting and fixtures. The modernized eat-in kitchen features updated cabinets with quartz countertops and brand-new appliances, perfect for both everyday living and entertaining. Upstairs you will find 4 generous size bedrooms and laminate flooring throughout. The spacious primary bedroom features a primary bathroom with soaking tub and a HUGE walk-in closet. The finished basement has a great entertaining space, work out room, full bathroom, music room/bedroom with full size window and plenty of storage. The basement has two exterior doors leading to the new paver patio and beautiful private backyard. The exterior also boasts new landscaping, exterior lighting, updated deck, and plenty of space to enjoy the outdoors. Major system updates include a brand-new HVAC system (2024) and a hot water heater (2022), Gutters (2019), Garage door (2019), Vinyl siding (2019,) providing peace of mind for years to come. Don’t miss out on this stunning home—schedule your tour today and see why this property is the perfect place to call home.
Zillow last checked: 8 hours ago
Listing updated: June 18, 2025 at 05:20am
Listed by:
Christal Ghio 443-910-1765,
American Premier Realty, LLC
Bought with:
Sandra Hopkins, RBR002416
American Premier Realty, LLC
Source: Bright MLS,MLS#: MDHR2040928
Facts & features
Interior
Bedrooms & bathrooms
- Bedrooms: 5
- Bathrooms: 4
- Full bathrooms: 3
- 1/2 bathrooms: 1
- Main level bathrooms: 1
Basement
- Area: 1272
Heating
- Forced Air, Natural Gas
Cooling
- Ceiling Fan(s), Central Air, Electric
Appliances
- Included: Microwave, Dishwasher, Disposal, ENERGY STAR Qualified Refrigerator, Exhaust Fan, Extra Refrigerator/Freezer, Cooktop, Water Heater, Gas Water Heater
- Laundry: Main Level
Features
- Built-in Features, Ceiling Fan(s), Chair Railings, Combination Kitchen/Dining, Dining Area, Family Room Off Kitchen, Eat-in Kitchen, Pantry, Upgraded Countertops, Walk-In Closet(s)
- Flooring: Laminate
- Basement: Finished,Walk-Out Access
- Number of fireplaces: 1
- Fireplace features: Gas/Propane, Mantel(s)
Interior area
- Total structure area: 4,018
- Total interior livable area: 3,696 sqft
- Finished area above ground: 2,746
- Finished area below ground: 950
Property
Parking
- Total spaces: 4
- Parking features: Garage Faces Front, Attached, Driveway
- Attached garage spaces: 2
- Uncovered spaces: 2
Accessibility
- Accessibility features: None
Features
- Levels: Three
- Stories: 3
- Patio & porch: Deck, Patio
- Exterior features: Sidewalks, Stone Retaining Walls, Extensive Hardscape, Lighting
- Pool features: None
- Has view: Yes
- View description: Trees/Woods
Lot
- Size: 0.40 Acres
Details
- Additional structures: Above Grade, Below Grade
- Parcel number: 1303303233
- Zoning: R1
- Special conditions: Standard
Construction
Type & style
- Home type: SingleFamily
- Architectural style: Colonial
- Property subtype: Single Family Residence
Materials
- Brick, Vinyl Siding
- Foundation: Block
- Roof: Architectural Shingle
Condition
- Very Good
- New construction: No
- Year built: 1999
Utilities & green energy
- Sewer: Public Sewer
- Water: Public
Community & neighborhood
Location
- Region: Bel Air
- Subdivision: Vineyard Oak
HOA & financial
HOA
- Has HOA: Yes
- HOA fee: $160 quarterly
- Services included: Common Area Maintenance, Reserve Funds, Trash
Other
Other facts
- Listing agreement: Exclusive Right To Sell
- Ownership: Fee Simple
Price history
| Date | Event | Price |
|---|---|---|
| 6/18/2025 | Sold | $775,000+29.4%$210/sqft |
Source: | ||
| 4/11/2022 | Sold | $599,000+8.9%$162/sqft |
Source: | ||
| 3/13/2022 | Pending sale | $550,000-4.3%$149/sqft |
Source: | ||
| 12/14/2005 | Sold | $575,000+97.2%$156/sqft |
Source: Public Record Report a problem | ||
| 3/25/1999 | Sold | $291,531$79/sqft |
Source: Public Record Report a problem | ||
Public tax history
| Year | Property taxes | Tax assessment |
|---|---|---|
| 2025 | $6,205 +6.1% | $569,300 +6.1% |
| 2024 | $5,849 +6.5% | $536,633 +6.5% |
| 2023 | $5,493 +6.9% | $503,967 +6.9% |
Find assessor info on the county website
Neighborhood: 21014
Nearby schools
GreatSchools rating
- 9/10Hickory Elementary SchoolGrades: K-5Distance: 1 mi
- 8/10Southampton Middle SchoolGrades: 6-8Distance: 1.5 mi
- 7/10C. Milton Wright High SchoolGrades: 9-12Distance: 0.6 mi
Schools provided by the listing agent
- Elementary: Hickory
- Middle: Southampton
- High: C. Milton Wright
- District: Harford County Public Schools
Source: Bright MLS. This data may not be complete. We recommend contacting the local school district to confirm school assignments for this home.

Get pre-qualified for a loan
At Zillow Home Loans, we can pre-qualify you in as little as 5 minutes with no impact to your credit score.An equal housing lender. NMLS #10287.
