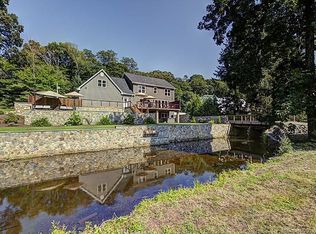Sold for $535,000
$535,000
1500 Durham Road, Guilford, CT 06437
3beds
2,054sqft
Single Family Residence
Built in 1967
2.4 Acres Lot
$587,800 Zestimate®
$260/sqft
$4,111 Estimated rent
Home value
$587,800
$558,000 - $617,000
$4,111/mo
Zestimate® history
Loading...
Owner options
Explore your selling options
What's special
Rare opportunity to purchase a mid century modern that has been beautifully remodeled throughout. The home features a stylish living room with cathedral ceilings, exposed wood beams, white washed brick wood burning fireplace, custom built ins & an incredible wall of windows with striking views of the grounds. A glass sliding door provides access to the deck - perfect for entertaining & enjoying the sounds of nature. Tastefully remodeled kitchen with Corian counters, SS appliances, large center island, breakfast bar, tile backsplash & modern lighting. A cozy dining space is located just off of the kitchen. The spacious primary bedroom suite has great natural light, refinished HW floors, a large closet & an updated bath. Two additional bedrooms and a second remodeled bath with a double vanity complete the floor. The lower level has been beautifully remodeled & is a perfect flex space for modern day living. The room currently has multiple uses as family room, gym, laundry room & mud room & provides access to the 1 car garage. Huge bonus: a detached office/art studio that includes a 1/2 bath-excellent for anyone working from home. The house is a natures lovers dream on 2.40 wooded acres with a gorgeous river running through the property (stocked with trout) & surrounded on two sides by 136-acre Bittner Park with hiking trails, playground, pickle ball courts & more! Conveniently located a short drive from town center, highways & a 20 minute drive to Downtown New Haven & Yale!
Zillow last checked: 8 hours ago
Listing updated: July 09, 2024 at 08:17pm
Listed by:
John Hill 203-675-3942,
Seabury Hill REALTORS 203-562-1220
Bought with:
Mark McElrath, RES.0817930
William Pitt Sotheby's Int'l
Source: Smart MLS,MLS#: 170550353
Facts & features
Interior
Bedrooms & bathrooms
- Bedrooms: 3
- Bathrooms: 3
- Full bathrooms: 2
- 1/2 bathrooms: 1
Primary bedroom
- Level: Upper
- Area: 174.66 Square Feet
- Dimensions: 12.3 x 14.2
Bedroom
- Level: Upper
- Area: 152.1 Square Feet
- Dimensions: 13 x 11.7
Bedroom
- Level: Upper
- Area: 152.1 Square Feet
- Dimensions: 13 x 11.7
Primary bathroom
- Level: Upper
- Area: 40.5 Square Feet
- Dimensions: 5 x 8.1
Bathroom
- Level: Upper
- Area: 57.51 Square Feet
- Dimensions: 7.1 x 8.1
Bathroom
- Level: Other
- Area: 20.16 Square Feet
- Dimensions: 5.6 x 3.6
Dining room
- Level: Main
- Area: 111.39 Square Feet
- Dimensions: 14.1 x 7.9
Family room
- Level: Lower
- Area: 305.49 Square Feet
- Dimensions: 26.11 x 11.7
Kitchen
- Level: Main
- Area: 119.85 Square Feet
- Dimensions: 14.1 x 8.5
Living room
- Level: Main
- Area: 292.32 Square Feet
- Dimensions: 12.6 x 23.2
Office
- Level: Other
- Area: 202.41 Square Feet
- Dimensions: 17.3 x 11.7
Heating
- Baseboard, Forced Air, Electric, Oil
Cooling
- Ceiling Fan(s), Central Air, Window Unit(s)
Appliances
- Included: Electric Cooktop, Oven, Microwave, Refrigerator, Dishwasher, Washer, Dryer, Electric Water Heater
- Laundry: Lower Level
Features
- Open Floorplan, Entrance Foyer
- Basement: Crawl Space,Finished,Garage Access,Walk-Out Access,Storage Space
- Attic: Access Via Hatch
- Number of fireplaces: 1
Interior area
- Total structure area: 2,054
- Total interior livable area: 2,054 sqft
- Finished area above ground: 1,694
- Finished area below ground: 360
Property
Parking
- Total spaces: 1
- Parking features: Attached, Driveway, Garage Door Opener, Private, Circular Driveway, Asphalt
- Attached garage spaces: 1
- Has uncovered spaces: Yes
Features
- Levels: Multi/Split
- Patio & porch: Deck
- Exterior features: Breezeway, Garden, Lighting
- Waterfront features: River Front
Lot
- Size: 2.40 Acres
- Features: Few Trees
Details
- Parcel number: 1115935
- Zoning: R-5
Construction
Type & style
- Home type: SingleFamily
- Architectural style: Contemporary,Split Level
- Property subtype: Single Family Residence
Materials
- Wood Siding
- Foundation: Concrete Perimeter
- Roof: Asphalt
Condition
- New construction: No
- Year built: 1967
Utilities & green energy
- Sewer: Septic Tank
- Water: Well
- Utilities for property: Cable Available
Community & neighborhood
Security
- Security features: Security System
Community
- Community features: Park, Shopping/Mall
Location
- Region: Guilford
Price history
| Date | Event | Price |
|---|---|---|
| 5/2/2023 | Sold | $535,000+8.1%$260/sqft |
Source: | ||
| 5/2/2023 | Contingent | $495,000$241/sqft |
Source: | ||
| 3/11/2023 | Listed for sale | $495,000+35.6%$241/sqft |
Source: | ||
| 7/15/2019 | Sold | $365,000-2.4%$178/sqft |
Source: | ||
| 3/12/2019 | Listed for sale | $374,000+61.9%$182/sqft |
Source: William Raveis Real Estate #170170135 Report a problem | ||
Public tax history
| Year | Property taxes | Tax assessment |
|---|---|---|
| 2025 | $7,127 +4% | $257,740 |
| 2024 | $6,851 +2.7% | $257,740 |
| 2023 | $6,670 +1.6% | $257,740 +30.6% |
Find assessor info on the county website
Neighborhood: 06437
Nearby schools
GreatSchools rating
- 8/10A. Baldwin Middle SchoolGrades: 5-6Distance: 0.5 mi
- 8/10E. C. Adams Middle SchoolGrades: 7-8Distance: 3.2 mi
- 9/10Guilford High SchoolGrades: 9-12Distance: 1.6 mi
Get pre-qualified for a loan
At Zillow Home Loans, we can pre-qualify you in as little as 5 minutes with no impact to your credit score.An equal housing lender. NMLS #10287.
Sell with ease on Zillow
Get a Zillow Showcase℠ listing at no additional cost and you could sell for —faster.
$587,800
2% more+$11,756
With Zillow Showcase(estimated)$599,556
