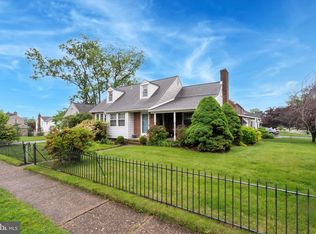Sold for $480,000 on 07/24/23
$480,000
1500 Dorchester Rd, Havertown, PA 19083
3beds
1,967sqft
Single Family Residence
Built in 1953
7,405 Square Feet Lot
$571,100 Zestimate®
$244/sqft
$3,027 Estimated rent
Home value
$571,100
$537,000 - $611,000
$3,027/mo
Zestimate® history
Loading...
Owner options
Explore your selling options
What's special
A beautiful colonial home on a tree lined street in popular Haverford Township. Front porch leads into a large living room with wood burning brick fireplace, formal dining room, breakfast room, spacious kitchen with lots of cherry wood cabinetry, granite countertops, tile backsplash, ceramic tiled floor, stainless steel appliances, spacious pantry and desk area and a convenient side entrance to the driveway, powder room, den / bedroom with sliding glass doors to patio and huge backyard and garage/storage. The unfinished basement with a laundry area also has tons of storage space. The second floor offers 3 good sized bedrooms and a modern hall bathroom. Pull down stairs for storage. Includes: Refrigerator, washer and dryer. This is a lovingly maintained home with central air, hardwood floors throughout and tons of natural light. The extra wide (60 feet) and deep yard (150 feet) & location can't be beat! In the top rated Haverford School District and within walking distance to Award Winning Lynnewood Elementary School, Manoa Shopping Center, public transit, township parks, restaurants and the YMCA. Commuting is a breeze as West Chester Pike, 476, and Routes 3 & 1 are just minutes away. An awesome opportunity to own a single family home in the Heart of Havertown.
Zillow last checked: 9 hours ago
Listing updated: September 01, 2023 at 01:02pm
Listed by:
Mary McAleer 610-909-3480,
Keller Williams Main Line,
Co-Listing Agent: Chris Dougherty 610-639-7554,
Keller Williams Main Line
Bought with:
John McAleer, AB049026L
Keller Williams Main Line
Source: Bright MLS,MLS#: PADE2046326
Facts & features
Interior
Bedrooms & bathrooms
- Bedrooms: 3
- Bathrooms: 2
- Full bathrooms: 1
- 1/2 bathrooms: 1
- Main level bathrooms: 1
Basement
- Area: 500
Heating
- Forced Air, Oil
Cooling
- Central Air, Electric
Appliances
- Included: Microwave, Oven, Oven/Range - Electric, Stainless Steel Appliance(s), Washer, Dryer, Electric Water Heater
- Laundry: In Basement, Laundry Room
Features
- Breakfast Area, Family Room Off Kitchen, Floor Plan - Traditional, Eat-in Kitchen, Pantry, Attic, Upgraded Countertops, Ceiling Fan(s), Kitchen - Table Space
- Flooring: Hardwood, Wood
- Windows: Double Hung, Replacement
- Basement: Full,Unfinished
- Number of fireplaces: 1
- Fireplace features: Mantel(s), Brick
Interior area
- Total structure area: 2,467
- Total interior livable area: 1,967 sqft
- Finished area above ground: 1,967
Property
Parking
- Total spaces: 2
- Parking features: Asphalt, Private, Driveway, Off Street, On Street
- Uncovered spaces: 2
Accessibility
- Accessibility features: None
Features
- Levels: Two
- Stories: 2
- Patio & porch: Porch, Patio
- Exterior features: Sidewalks, Street Lights
- Pool features: None
- Fencing: Partial
Lot
- Size: 7,405 sqft
- Dimensions: 60.00 x 150.00
- Features: Front Yard, Level, SideYard(s), Rear Yard, Suburban
Details
- Additional structures: Above Grade
- Parcel number: 22010026200
- Zoning: RESIDENTIAL
- Special conditions: Standard
Construction
Type & style
- Home type: SingleFamily
- Architectural style: Colonial,Traditional
- Property subtype: Single Family Residence
Materials
- Stucco, Stone
- Foundation: Stone
- Roof: Pitched,Architectural Shingle
Condition
- Very Good
- New construction: No
- Year built: 1953
Utilities & green energy
- Electric: 100 Amp Service, Circuit Breakers
- Sewer: Public Sewer
- Water: Public
- Utilities for property: Cable Connected
Community & neighborhood
Location
- Region: Havertown
- Subdivision: Lynnewood Gdns
- Municipality: HAVERFORD TWP
Other
Other facts
- Listing agreement: Exclusive Right To Sell
- Listing terms: Cash,Conventional,FHA,VA Loan
- Ownership: Fee Simple
Price history
| Date | Event | Price |
|---|---|---|
| 7/24/2023 | Sold | $480,000-4%$244/sqft |
Source: | ||
| 7/4/2023 | Pending sale | $499,900$254/sqft |
Source: | ||
| 6/12/2023 | Contingent | $499,900$254/sqft |
Source: | ||
| 6/9/2023 | Price change | $499,900-4.8%$254/sqft |
Source: | ||
| 6/1/2023 | Price change | $524,900-4.5%$267/sqft |
Source: | ||
Public tax history
| Year | Property taxes | Tax assessment |
|---|---|---|
| 2025 | $8,299 +6.2% | $303,860 |
| 2024 | $7,813 +2.9% | $303,860 |
| 2023 | $7,591 +2.4% | $303,860 |
Find assessor info on the county website
Neighborhood: 19083
Nearby schools
GreatSchools rating
- 8/10Lynnewood El SchoolGrades: K-5Distance: 0.4 mi
- 9/10Haverford Middle SchoolGrades: 6-8Distance: 1.1 mi
- 10/10Haverford Senior High SchoolGrades: 9-12Distance: 1.3 mi
Schools provided by the listing agent
- Elementary: Lynnewood
- Middle: Haverford
- High: Haverford Senior
- District: Haverford Township
Source: Bright MLS. This data may not be complete. We recommend contacting the local school district to confirm school assignments for this home.

Get pre-qualified for a loan
At Zillow Home Loans, we can pre-qualify you in as little as 5 minutes with no impact to your credit score.An equal housing lender. NMLS #10287.
Sell for more on Zillow
Get a free Zillow Showcase℠ listing and you could sell for .
$571,100
2% more+ $11,422
With Zillow Showcase(estimated)
$582,522