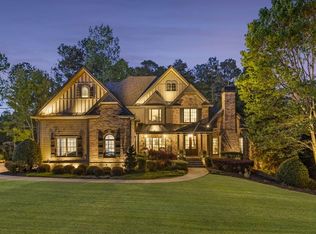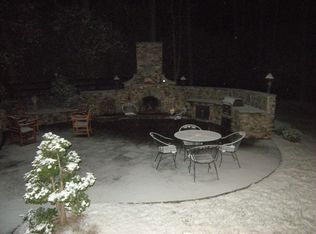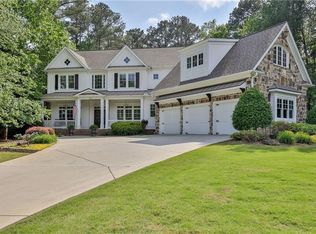Closed
$1,234,000
1500 Dartmouth Rd, Milton, GA 30004
5beds
6,246sqft
Single Family Residence, Residential
Built in 2004
1.05 Acres Lot
$1,382,400 Zestimate®
$198/sqft
$6,397 Estimated rent
Home value
$1,382,400
$1.26M - $1.52M
$6,397/mo
Zestimate® history
Loading...
Owner options
Explore your selling options
What's special
Welcome home to this tastefully renovated, completely turn-key home in sought-after Cambridge HS district. A two-story foyer welcomes you into this five bedroom home with three finished levels. On the main, you will find a sun-bathed family room with gas fireplace flanked by built-in bookcases. Designer kitchen boasts Thermador appliances, built-in microwave, quartz countertops, appliance garage, gas range and cozy keeping room with stone fireplace and built-ins. Butler's pantry leads to banquet-size dining room. Private office, powder room, laundry room, and mudroom complete the main level. Upstairs you will be lead into a true owner's suite with private sitting room and gas fireplace. Spa-like ensuite with dual vanities, separate shower, soaking tub and large walk-in closet. Three bedrooms each with ensuite and ample closet-space round out the second floor. The ideal in-law/au pair suite awaits in the walk-out basement in addition to gym, custom-built bar, recreation area, and inviting living space with access to patio. Relax and enjoy the outdoors in your screened-in porch, large deck, or outdoor flagstone firepit. Private, flat backyard and three-car garage. Active neighborhood, Highland Manor amenities features pool, tennis, gym, clubhouse and trails. This home truly has it all! Assumable VA loan.
Zillow last checked: 8 hours ago
Listing updated: September 15, 2023 at 11:56am
Listing Provided by:
Liz Jones,
Dorsey Alston Realtors
Bought with:
ROBERT STRADER, 260647
Keller Williams Realty Community Partners
Source: FMLS GA,MLS#: 7187855
Facts & features
Interior
Bedrooms & bathrooms
- Bedrooms: 5
- Bathrooms: 6
- Full bathrooms: 5
- 1/2 bathrooms: 1
Primary bedroom
- Features: In-Law Floorplan, Oversized Master, Sitting Room
- Level: In-Law Floorplan, Oversized Master, Sitting Room
Bedroom
- Features: In-Law Floorplan, Oversized Master, Sitting Room
Primary bathroom
- Features: Double Vanity, Separate Tub/Shower, Soaking Tub
Dining room
- Features: Seats 12+, Separate Dining Room
Kitchen
- Features: Breakfast Bar, Cabinets White, Eat-in Kitchen, Keeping Room, Kitchen Island, Pantry, Solid Surface Counters, Stone Counters, View to Family Room
Heating
- Forced Air
Cooling
- Central Air
Appliances
- Included: Dishwasher, Disposal, Gas Range, Microwave, Refrigerator
- Laundry: Laundry Room, Main Level
Features
- Bookcases, Entrance Foyer 2 Story, High Ceilings 9 ft Lower, High Ceilings 9 ft Main, High Ceilings 9 ft Upper, Walk-In Closet(s), Wet Bar
- Flooring: Carpet, Ceramic Tile, Hardwood
- Windows: Insulated Windows
- Basement: Daylight,Exterior Entry,Finished,Finished Bath,Full
- Number of fireplaces: 3
- Fireplace features: Family Room, Great Room, Master Bedroom
- Common walls with other units/homes: No Common Walls
Interior area
- Total structure area: 6,246
- Total interior livable area: 6,246 sqft
Property
Parking
- Total spaces: 3
- Parking features: Garage, Garage Door Opener, Garage Faces Side, Kitchen Level, Level Driveway
- Garage spaces: 3
- Has uncovered spaces: Yes
Accessibility
- Accessibility features: None
Features
- Levels: Two
- Stories: 2
- Patio & porch: Deck, Front Porch, Rear Porch
- Exterior features: Balcony, Private Yard
- Pool features: None
- Spa features: None
- Fencing: Invisible
- Has view: Yes
- View description: Trees/Woods
- Waterfront features: None
- Body of water: None
Lot
- Size: 1.05 Acres
- Dimensions: 212x299x222x286
- Features: Back Yard, Corner Lot, Front Yard, Landscaped, Level, Private
Details
- Additional structures: None
- Parcel number: 22 437003120829
- Other equipment: Irrigation Equipment
- Horse amenities: None
Construction
Type & style
- Home type: SingleFamily
- Architectural style: Traditional
- Property subtype: Single Family Residence, Residential
Materials
- Brick 4 Sides
- Foundation: Block
- Roof: Composition
Condition
- Resale
- New construction: No
- Year built: 2004
Utilities & green energy
- Electric: 220 Volts
- Sewer: Septic Tank
- Water: Public
- Utilities for property: Electricity Available, Water Available
Green energy
- Energy efficient items: None
- Energy generation: None
Community & neighborhood
Security
- Security features: Fire Alarm, Smoke Detector(s)
Community
- Community features: Homeowners Assoc, Pool, Tennis Court(s)
Location
- Region: Milton
- Subdivision: Highland Manor
HOA & financial
HOA
- Has HOA: Yes
- HOA fee: $1,880 annually
Other
Other facts
- Listing terms: Assumable
- Road surface type: Paved
Price history
| Date | Event | Price |
|---|---|---|
| 9/14/2023 | Sold | $1,234,000-1.2%$198/sqft |
Source: | ||
| 3/31/2023 | Pending sale | $1,249,000$200/sqft |
Source: | ||
| 3/24/2023 | Contingent | $1,249,000$200/sqft |
Source: | ||
| 3/15/2023 | Listed for sale | $1,249,000+13.5%$200/sqft |
Source: | ||
| 5/18/2022 | Sold | $1,100,000+12.8%$176/sqft |
Source: | ||
Public tax history
| Year | Property taxes | Tax assessment |
|---|---|---|
| 2024 | $12,701 +18.8% | $486,240 +19.1% |
| 2023 | $10,695 +85.8% | $408,360 +45.7% |
| 2022 | $5,755 +3.6% | $280,360 +11.8% |
Find assessor info on the county website
Neighborhood: 30004
Nearby schools
GreatSchools rating
- 8/10Birmingham Falls Elementary SchoolGrades: PK-5Distance: 2.4 mi
- 7/10Hopewell Middle SchoolGrades: 6-8Distance: 5.3 mi
- 9/10Cambridge High SchoolGrades: 9-12Distance: 4.4 mi
Schools provided by the listing agent
- Elementary: Birmingham Falls
- Middle: Hopewell
- High: Cambridge
Source: FMLS GA. This data may not be complete. We recommend contacting the local school district to confirm school assignments for this home.
Get a cash offer in 3 minutes
Find out how much your home could sell for in as little as 3 minutes with a no-obligation cash offer.
Estimated market value
$1,382,400
Get a cash offer in 3 minutes
Find out how much your home could sell for in as little as 3 minutes with a no-obligation cash offer.
Estimated market value
$1,382,400


