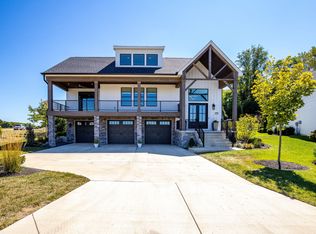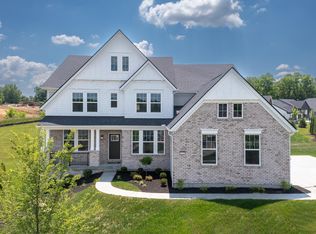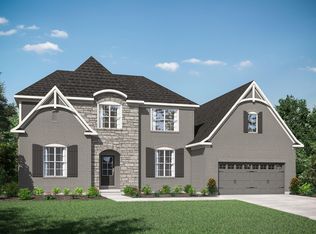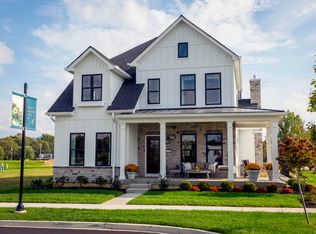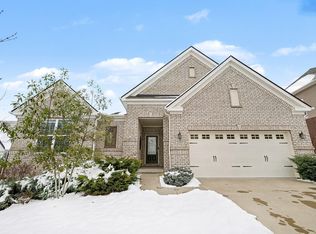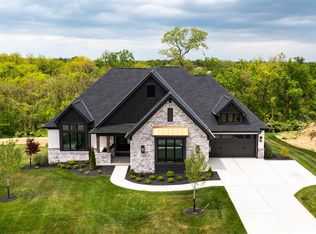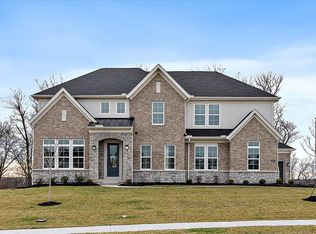1500 Crystal Rim Ct, Hebron, KY 41048
What's special
- 278 days |
- 273 |
- 13 |
Zillow last checked: 8 hours ago
Listing updated: January 25, 2026 at 11:31pm
John Heisler 859-468-9032,
Drees/Zaring Realty
Travel times
Schedule tour
Select your preferred tour type — either in-person or real-time video tour — then discuss available options with the builder representative you're connected with.
Open houses
Facts & features
Interior
Bedrooms & bathrooms
- Bedrooms: 5
- Bathrooms: 5
- Full bathrooms: 4
- 1/2 bathrooms: 1
Primary bedroom
- Description: carpet
- Level: Second
- Area: 320
- Dimensions: 20 x 16
Other
- Description: LVP
- Level: First
- Area: 132
- Dimensions: 12 x 11
Other
- Description: LVP; wet bar; walkout
- Level: First
- Area: 682
- Dimensions: 31 x 22
Breakfast room
- Description: LVP
- Level: First
- Area: 112
- Dimensions: 8 x 14
Dining room
- Description: LVP
- Level: First
- Area: 168
- Dimensions: 14 x 12
Entry
- Description: LVP
- Level: First
- Area: 119
- Dimensions: 17 x 7
Family room
- Description: LVP
- Level: First
- Area: 361
- Dimensions: 19 x 19
Kitchen
- Description: LVP
- Level: First
- Area: 299
- Dimensions: 23 x 13
Other
- Description: Covered deck; ceiling fan
- Level: First
- Area: 380
- Dimensions: 20 x 19
Primary bath
- Description: tile
- Level: Second
- Area: 121
- Dimensions: 11 x 11
Heating
- Has Heating (Unspecified Type)
Cooling
- Central Air
Appliances
- Included: Electric Oven, Gas Cooktop, Dishwasher, Disposal, Microwave
Features
- Kitchen Island, Wet Bar, Walk-In Closet(s), Tray Ceiling(s), Storage, Soaking Tub, Smart Thermostat, Smart Home, Pantry, Open Floorplan, High Speed Internet, Granite Counters, Entrance Foyer, Double Vanity, Crown Molding, Butler's Pantry, Ceiling Fan(s), High Ceilings, Recessed Lighting, Wired for Data
- Doors: Barn Door(s), Multi Panel Doors
- Basement: Full
- Number of fireplaces: 1
- Fireplace features: Electric
Interior area
- Total structure area: 4,660
- Total interior livable area: 4,660 sqft
Property
Parking
- Total spaces: 2
- Parking features: Attached, Driveway, Garage Door Opener, Garage Faces Front
- Attached garage spaces: 2
- Has uncovered spaces: Yes
Features
- Levels: Two
- Stories: 2
Lot
- Features: Corner Lot
Details
- Zoning description: Residential
Construction
Type & style
- Home type: SingleFamily
- Architectural style: Craftsman
- Property subtype: Single Family Residence, Residential
Materials
- HardiPlank Type, Brick, Stone
- Foundation: Poured Concrete
- Roof: Shingle
Condition
- New Construction
- New construction: Yes
- Year built: 2025
Details
- Builder name: Drees Homes
Utilities & green energy
- Sewer: Public Sewer
- Water: Public
Community & HOA
Community
- Subdivision: Rivers Pointe Estates
HOA
- Has HOA: Yes
- Services included: Association Fees
- HOA fee: $1,940 annually
Location
- Region: Hebron
Financial & listing details
- Price per square foot: $204/sqft
- Date on market: 4/24/2025
- Cumulative days on market: 279 days
About the community
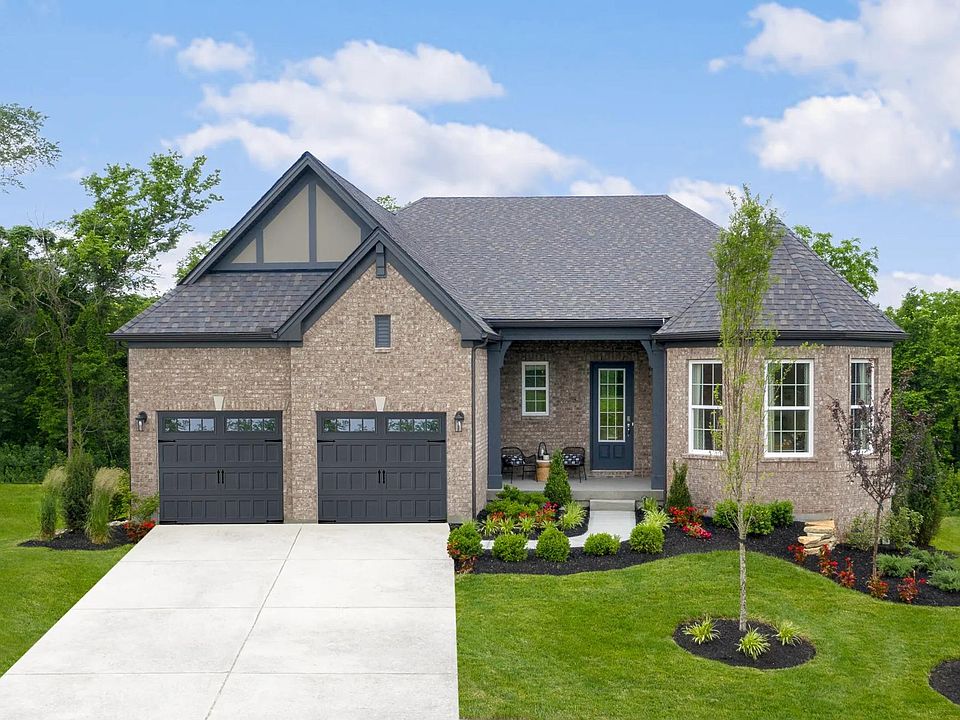
Source: Drees Homes
3 homes in this community
Available homes
| Listing | Price | Bed / bath | Status |
|---|---|---|---|
Current home: 1500 Crystal Rim Ct | $949,900 | 5 bed / 5 bath | Available |
| 1506 Crystal Rim Ct | $979,900 | 5 bed / 5 bath | Available |
| 1514 Crystal Rim Ct | $999,900 | 3 bed / 4 bath | Available |
Source: Drees Homes
Contact builder

By pressing Contact builder, you agree that Zillow Group and other real estate professionals may call/text you about your inquiry, which may involve use of automated means and prerecorded/artificial voices and applies even if you are registered on a national or state Do Not Call list. You don't need to consent as a condition of buying any property, goods, or services. Message/data rates may apply. You also agree to our Terms of Use.
Learn how to advertise your homesEstimated market value
Not available
Estimated sales range
Not available
Not available
Price history
| Date | Event | Price |
|---|---|---|
| 9/12/2025 | Price change | $949,900-5%$204/sqft |
Source: | ||
| 3/21/2025 | Listed for sale | $999,900$215/sqft |
Source: | ||
Public tax history
Monthly payment
Neighborhood: 41048
Nearby schools
GreatSchools rating
- 9/10North Pointe Elementary SchoolGrades: PK-5Distance: 1.1 mi
- 9/10Conner Middle SchoolGrades: 6-8Distance: 3.4 mi
- 9/10Conner High SchoolGrades: 9-12Distance: 3.4 mi
Schools provided by the builder
- Elementary: North Pointe Elementary
- Middle: Conner Middle School
- High: Conner High School
- District: Boone County
Source: Drees Homes. This data may not be complete. We recommend contacting the local school district to confirm school assignments for this home.
