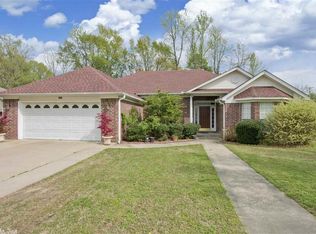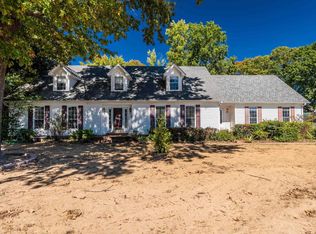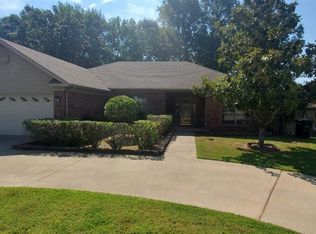Closed
$295,000
1500 Country Club Rd, Sherwood, AR 72120
3beds
2,238sqft
Single Family Residence
Built in 2000
0.3 Acres Lot
$297,500 Zestimate®
$132/sqft
$1,998 Estimated rent
Home value
$297,500
$265,000 - $333,000
$1,998/mo
Zestimate® history
Loading...
Owner options
Explore your selling options
What's special
Welcome to your own private retreat in the heart of Sherwood! This spacious 3-bedroom, 2-bathroom home offers the perfect blend of comfort, and outdoor living. Step inside to a bright and open layout featuring a cozy living area, a spacious kitchen, and a dedicated dining space ideal for entertaining. The primary suite boasts a private ensuite bath featuring a jacuzzi tub and 2 separate walk-in closets, while two additional bedrooms offer flexibility for family, guests, or a home office. Outside, enjoy your own backyard oasis with a sparkling pool and a large deck—perfect for summer barbecues, lounging in the sun, or relaxing under the stars. With mature landscaping and plenty of room to play or garden, this outdoor space is truly a standout. Located in a quiet, friendly neighborhood with easy access to local hospitals, schools, parks, and shopping, this home has everything you need and more. Don’t miss your chance to make it yours!
Zillow last checked: 8 hours ago
Listing updated: July 31, 2025 at 05:29pm
Listed by:
Emily Goodhart,
Arkansas Property Management & Real Estate
Bought with:
Lee R Melton, AR
Fathom Realty Central
Source: CARMLS,MLS#: 25015969
Facts & features
Interior
Bedrooms & bathrooms
- Bedrooms: 3
- Bathrooms: 2
- Full bathrooms: 2
Dining room
- Features: Separate Dining Room, Kitchen/Dining Combo
Heating
- Natural Gas
Cooling
- Electric
Appliances
- Included: Free-Standing Range, Microwave, Electric Range, Dishwasher, Disposal, Refrigerator, Plumbed For Ice Maker
- Laundry: Laundry Room
Features
- Primary Bedroom Apart, 3 Bedrooms Same Level
- Flooring: Carpet, Tile, Luxury Vinyl
- Has fireplace: Yes
- Fireplace features: Gas Starter
Interior area
- Total structure area: 2,238
- Total interior livable area: 2,238 sqft
Property
Parking
- Total spaces: 2
- Parking features: Garage, Two Car, Garage Door Opener, Garage Faces Side
- Has garage: Yes
Features
- Levels: One
- Stories: 1
Lot
- Size: 0.30 Acres
- Features: Level, Corner Lot, Subdivided
Details
- Parcel number: 23S0500020500
Construction
Type & style
- Home type: SingleFamily
- Architectural style: Traditional
- Property subtype: Single Family Residence
Materials
- Brick
- Foundation: Slab
- Roof: Shingle
Condition
- New construction: No
- Year built: 2000
Utilities & green energy
- Electric: Electric-Co-op
- Gas: Gas-Natural
- Sewer: Public Sewer
- Water: Public
- Utilities for property: Natural Gas Connected
Community & neighborhood
Community
- Community features: Pool
Location
- Region: Sherwood
- Subdivision: EAST MEADOW
HOA & financial
HOA
- Has HOA: No
Other
Other facts
- Road surface type: Paved
Price history
| Date | Event | Price |
|---|---|---|
| 7/30/2025 | Sold | $295,000-1.6%$132/sqft |
Source: | ||
| 6/26/2025 | Price change | $299,900-1.3%$134/sqft |
Source: | ||
| 6/13/2025 | Price change | $303,900-0.3%$136/sqft |
Source: | ||
| 5/22/2025 | Price change | $304,900-0.7%$136/sqft |
Source: | ||
| 4/24/2025 | Listed for sale | $306,900+11%$137/sqft |
Source: | ||
Public tax history
| Year | Property taxes | Tax assessment |
|---|---|---|
| 2024 | $2,367 -2.4% | $49,684 |
| 2023 | $2,426 +28% | $49,684 +27.9% |
| 2022 | $1,896 -9.5% | $38,840 +5% |
Find assessor info on the county website
Neighborhood: 72120
Nearby schools
GreatSchools rating
- 8/10Sherwood Elementary SchoolGrades: PK-5Distance: 0.6 mi
- 5/10Sylvan Hills Middle SchoolGrades: 6-8Distance: 2.6 mi
- 5/10Sylvan Hills High SchoolGrades: 9-12Distance: 2.7 mi

Get pre-qualified for a loan
At Zillow Home Loans, we can pre-qualify you in as little as 5 minutes with no impact to your credit score.An equal housing lender. NMLS #10287.
Sell for more on Zillow
Get a free Zillow Showcase℠ listing and you could sell for .
$297,500
2% more+ $5,950
With Zillow Showcase(estimated)
$303,450

