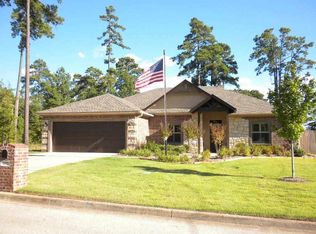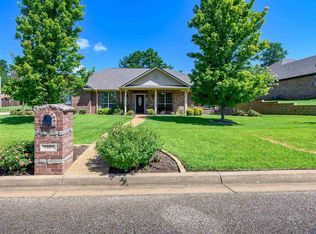Sold on 06/30/25
Price Unknown
1500 Comanche St, Longview, TX 75605
3beds
2,130sqft
Single Family Residence
Built in 2021
10,018.8 Square Feet Lot
$415,300 Zestimate®
$--/sqft
$2,627 Estimated rent
Home value
$415,300
$378,000 - $457,000
$2,627/mo
Zestimate® history
Loading...
Owner options
Explore your selling options
What's special
This darling 3-bedroom, 2.5-bath home is as clean and neat as a pin! Featuring stylish vinyl plank flooring in the living areas and cozy carpet in the bedrooms, this home is move-in ready. The kitchen, dining, and living room shine with designer light fixtures, adding a touch of elegance. Several rooms boast custom shades and plantation shutters—a $5k upgrade! Enjoy the covered back patio and privacy-fenced backyard, perfect for relaxing or entertaining. Located in a fantastic area at a great price.
Zillow last checked: 8 hours ago
Listing updated: June 30, 2025 at 09:44am
Listed by:
Julie B Woods 903-587-5373,
Julie Woods & Associate RE Firm
Bought with:
Regina Echols
Real Estate Marketing
Source: LGVBOARD,MLS#: 20250606
Facts & features
Interior
Bedrooms & bathrooms
- Bedrooms: 3
- Bathrooms: 3
- Full bathrooms: 2
- 1/2 bathrooms: 1
Bedroom
- Features: Master Bedroom Split, Separate walk-In Closets
Bathroom
- Features: Shower/Tub, Separate Lavatories, Separate Walk-in Closets, Vinyl Tile
Dining room
- Features: Separate Formal Dining
Heating
- Central Electric
Cooling
- Central Electric
Appliances
- Included: Elec Range/Oven, Microwave, Dishwasher, Disposal, Electric Water Heater
- Laundry: Laundry Room
Features
- High Ceilings, Eat-in Kitchen
- Flooring: Carpet, Vinyl
- Windows: Shutters, Shades/Blinds
- Number of fireplaces: 1
- Fireplace features: Wood Burning, Gas Log, Living Room
Interior area
- Total structure area: 2,130
- Total interior livable area: 2,130 sqft
Property
Parking
- Total spaces: 2
- Parking features: Garage, Garage Faces Front, Attached, Concrete
- Attached garage spaces: 2
- Has uncovered spaces: Yes
Features
- Levels: One
- Stories: 1
- Patio & porch: Covered
- Pool features: None
- Fencing: Wood
Lot
- Size: 10,018 sqft
- Dimensions: 98x108
- Features: Corner, Native Grass, Sandy Loam
- Topography: Level
- Residential vegetation: None
Details
- Additional structures: None
- Parcel number: 194909
Construction
Type & style
- Home type: SingleFamily
- Architectural style: Traditional
- Property subtype: Single Family Residence
Materials
- Brick
- Foundation: Slab
- Roof: Composition
Condition
- Year built: 2021
Utilities & green energy
- Gas: Gas
- Sewer: Public Sewer
- Water: Public Water, City
- Utilities for property: Electricity Available
Community & neighborhood
Location
- Region: Longview
Other
Other facts
- Listing terms: Cash,FHA,Conventional,VA Loan,Must Qualify
- Road surface type: Asphalt
Price history
| Date | Event | Price |
|---|---|---|
| 6/30/2025 | Sold | -- |
Source: | ||
| 4/10/2025 | Price change | $399,900-1.3%$188/sqft |
Source: | ||
| 3/13/2025 | Price change | $405,000-2.5%$190/sqft |
Source: | ||
| 1/29/2025 | Listed for sale | $415,350$195/sqft |
Source: | ||
Public tax history
| Year | Property taxes | Tax assessment |
|---|---|---|
| 2025 | $4,299 -8% | $303,870 +1.4% |
| 2024 | $4,675 -14.4% | $299,700 +8.8% |
| 2023 | $5,460 +21.4% | $275,440 +34.1% |
Find assessor info on the county website
Neighborhood: 75605
Nearby schools
GreatSchools rating
- 5/10J L Everhart Magnet Elementary SchoolGrades: 1-5Distance: 0.7 mi
- 6/10Forest Park Magnet SchoolGrades: 6-8Distance: 0.4 mi
- 6/10Longview High SchoolGrades: 8-12Distance: 2.3 mi
Schools provided by the listing agent
- District: Longview ISD
Source: LGVBOARD. This data may not be complete. We recommend contacting the local school district to confirm school assignments for this home.

