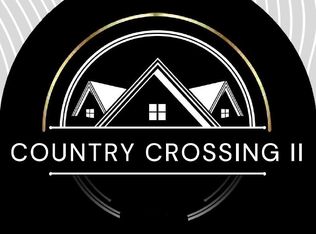Exceptionally well maintained and beautifully appointed split ranch home. Enter through 8' leaded glass doors into the foyer to see the sprawling open floor plan with gorgeous hardwood floors, Great Room with soaring 16' cathedral ceiling, wood burning fireplace,Kitchen w/breakfast bar and center island, staggered maple cabinets w/black insets, granite counter-tops, walk-in pantry. Custom mill work with impeccable detail, 9' ceilings, rounded wall corners, crown molding & 5 baseboards throughout. Just a few steps down from the kit walk out onto the 12x12 covered patio with TV hook-up, 12x11 & 20'x14' paver patios with Stone Fireplace. Huge beautifully landscaped yard w/sprinkler system & invisible fence. Back inside just a few steps takes you to the lookout lower level with lots of natural sunlight. Rec Rm boasts an exquisite detail 12' custom wet bar & back bar w/ 2 small fridge, & wine cooler. Family Rm, Large 4th Bed Rm with egress, Full bath with stunning tiled walk-in shower.
This property is off market, which means it's not currently listed for sale or rent on Zillow. This may be different from what's available on other websites or public sources.

