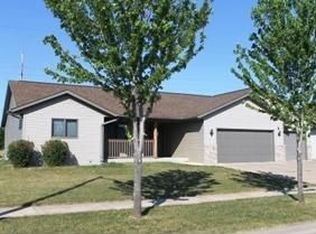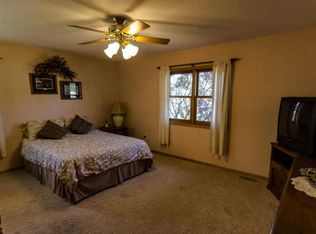Closed
$500,000
1500 Cliffview AVENUE, Onalaska, WI 54650
5beds
3,435sqft
Single Family Residence
Built in 2002
0.36 Acres Lot
$508,700 Zestimate®
$146/sqft
$3,367 Estimated rent
Home value
$508,700
$463,000 - $560,000
$3,367/mo
Zestimate® history
Loading...
Owner options
Explore your selling options
What's special
Over 3,400 sq. ft. of expansive living space with 5 bedrooms. The stunning kitchen boasts sleek solid-surface counters, a striking backsplash, and a spacious island--perfect for entertaining. The main floor features multiple inviting living spaces, including a cozy family room with built-in cabinets and a gas fireplace. Three large main-floor bedrooms all offer walk-in closets and new carpeting, with the convenience of main-floor laundry nearby. Downstairs, movie nights will never be the same, thanks to a surround sound projector theater with a massive screen. Step onto the new composite deck and take in breathtaking bluff views from your private, 1/3-acre backyard, enclosed by a vinyl fence. This home is the perfect blend of style, space, and comfort. Home warranty included.
Zillow last checked: 8 hours ago
Listing updated: May 27, 2025 at 03:22am
Listed by:
Michele Burton 608-386-3327,
Edina Realty, Inc.
Bought with:
Allison Elder
Source: WIREX MLS,MLS#: 1913124 Originating MLS: Metro MLS
Originating MLS: Metro MLS
Facts & features
Interior
Bedrooms & bathrooms
- Bedrooms: 5
- Bathrooms: 3
- Full bathrooms: 3
- Main level bedrooms: 3
Primary bedroom
- Level: Main
- Area: 247
- Dimensions: 19 x 13
Bedroom 2
- Level: Main
- Area: 132
- Dimensions: 12 x 11
Bedroom 3
- Level: Main
- Area: 154
- Dimensions: 14 x 11
Bedroom 4
- Level: Lower
- Area: 224
- Dimensions: 16 x 14
Bedroom 5
- Level: Lower
- Area: 256
- Dimensions: 16 x 16
Bathroom
- Features: Shower on Lower, Tub Only, Ceramic Tile, Whirlpool, Master Bedroom Bath: Tub/No Shower, Master Bedroom Bath: Walk-In Shower, Master Bedroom Bath
Dining room
- Level: Main
- Area: 110
- Dimensions: 11 x 10
Family room
- Level: Main
- Area: 256
- Dimensions: 16 x 16
Kitchen
- Level: Main
- Area: 180
- Dimensions: 15 x 12
Living room
- Level: Main
- Area: 320
- Dimensions: 20 x 16
Office
- Level: Lower
- Area: 228
- Dimensions: 12 x 19
Heating
- Natural Gas, Forced Air
Cooling
- Central Air
Appliances
- Included: Dishwasher, Disposal, Dryer, Microwave, Oven, Range, Refrigerator, Washer, Water Softener
Features
- High Speed Internet, Pantry, Walk-In Closet(s), Kitchen Island
- Flooring: Wood or Sim.Wood Floors
- Basement: 8'+ Ceiling,Finished,Full,Full Size Windows,Concrete
Interior area
- Total structure area: 3,435
- Total interior livable area: 3,435 sqft
- Finished area above ground: 1,993
- Finished area below ground: 1,442
Property
Parking
- Total spaces: 2.5
- Parking features: Garage Door Opener, Attached, 2 Car
- Attached garage spaces: 2.5
Features
- Levels: One
- Stories: 1
- Patio & porch: Deck
- Exterior features: Sprinkler System
- Has spa: Yes
- Spa features: Bath
- Fencing: Fenced Yard
Lot
- Size: 0.36 Acres
- Features: Sidewalks
Details
- Additional structures: Garden Shed
- Parcel number: 018005134000
- Zoning: residential
- Special conditions: Arms Length
Construction
Type & style
- Home type: SingleFamily
- Architectural style: Ranch
- Property subtype: Single Family Residence
Materials
- Vinyl Siding
Condition
- 21+ Years
- New construction: No
- Year built: 2002
Utilities & green energy
- Sewer: Public Sewer
- Water: Public
- Utilities for property: Cable Available
Community & neighborhood
Location
- Region: Onalaska
- Municipality: Onalaska
Price history
| Date | Event | Price |
|---|---|---|
| 5/23/2025 | Sold | $500,000$146/sqft |
Source: | ||
| 4/16/2025 | Pending sale | $500,000$146/sqft |
Source: | ||
| 4/12/2025 | Contingent | $500,000$146/sqft |
Source: | ||
| 4/10/2025 | Listed for sale | $500,000+61.3%$146/sqft |
Source: | ||
| 9/28/2018 | Sold | $310,000-3.1%$90/sqft |
Source: Public Record | ||
Public tax history
| Year | Property taxes | Tax assessment |
|---|---|---|
| 2024 | $6,950 -2.1% | $420,300 |
| 2023 | $7,097 +4.2% | $420,300 |
| 2022 | $6,809 +18.6% | $420,300 +34% |
Find assessor info on the county website
Neighborhood: 54650
Nearby schools
GreatSchools rating
- 8/10Eagle Bluff Elementary SchoolGrades: PK-5Distance: 2.3 mi
- 4/10Onalaska Middle SchoolGrades: 6-8Distance: 1 mi
- 9/10Onalaska High SchoolGrades: 9-12Distance: 2.2 mi
Schools provided by the listing agent
- Middle: Onalaska
- High: Onalaska
- District: Onalaska
Source: WIREX MLS. This data may not be complete. We recommend contacting the local school district to confirm school assignments for this home.

Get pre-qualified for a loan
At Zillow Home Loans, we can pre-qualify you in as little as 5 minutes with no impact to your credit score.An equal housing lender. NMLS #10287.

