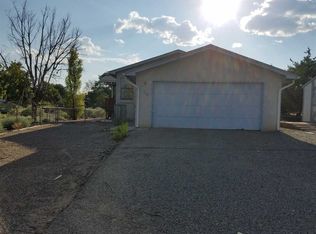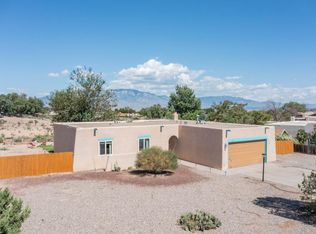Sold
Price Unknown
1500 Capri Ct SE, Rio Rancho, NM 87124
4beds
1,768sqft
Single Family Residence
Built in 1978
0.51 Acres Lot
$297,200 Zestimate®
$--/sqft
$2,153 Estimated rent
Home value
$297,200
$270,000 - $327,000
$2,153/mo
Zestimate® history
Loading...
Owner options
Explore your selling options
What's special
LISTING UPDATED WITH A NEW ROOF. Welcome to this classic Rio Rancho home, complete with Sandia Mountain views. A NEW ROOF scheduled to be put on by the end of March. Seller will pay for a NEW SEPTIC system. It also has newer windows, water heater, furnace and evaporative cooler. There is a professionally installed Sandia Sunroom to enjoy the mountain views in comfort. Split bedroom design has a large primary bedroom, plus 3 other bedrooms, and 2 full bathrooms. Large .51 acre lot. The washer and dryer stays in a separate laundry room. The home also has a wood burning fireplace, 2 car garage and storage or work shop space in the garage.
Zillow last checked: 8 hours ago
Listing updated: May 31, 2025 at 05:20am
Listed by:
Gregory A Kopacka 505-363-1390,
Realty Specialists Group
Bought with:
Randy Travis Lawson, REC20240788
Lawson Realty
Source: SWMLS,MLS#: 1079358
Facts & features
Interior
Bedrooms & bathrooms
- Bedrooms: 4
- Bathrooms: 2
- Full bathrooms: 2
Primary bedroom
- Level: Main
- Area: 262.45
- Dimensions: 18.6 x 14.11
Bedroom 2
- Level: Main
- Area: 111.1
- Dimensions: 11 x 10.1
Bedroom 3
- Level: Main
- Area: 155.68
- Dimensions: 13.9 x 11.2
Bedroom 4
- Level: Main
- Area: 152.55
- Dimensions: 13.5 x 11.3
Dining room
- Level: Main
- Area: 131.25
- Dimensions: 12.5 x 10.5
Kitchen
- Level: Main
- Area: 112.5
- Dimensions: 12.5 x 9
Living room
- Level: Main
- Area: 359.38
- Dimensions: 23.8 x 15.1
Heating
- Central, Forced Air, Natural Gas
Cooling
- Evaporative Cooling
Appliances
- Included: Built-In Electric Range, Dryer, Dishwasher, Refrigerator, Washer
- Laundry: Electric Dryer Hookup
Features
- Ceiling Fan(s), Main Level Primary
- Flooring: Carpet, Vinyl
- Windows: Double Pane Windows, Insulated Windows
- Has basement: No
- Number of fireplaces: 1
- Fireplace features: Wood Burning
Interior area
- Total structure area: 1,768
- Total interior livable area: 1,768 sqft
Property
Parking
- Total spaces: 2
- Parking features: Attached, Garage
- Attached garage spaces: 2
Accessibility
- Accessibility features: None
Features
- Levels: One
- Stories: 1
- Patio & porch: Covered, Patio
- Exterior features: Private Yard
- Has view: Yes
Lot
- Size: 0.51 Acres
- Features: Corner Lot, Views
Details
- Parcel number: 1011069113474
- Zoning description: R-1
Construction
Type & style
- Home type: SingleFamily
- Property subtype: Single Family Residence
Materials
- Frame, Stucco, Wood Siding
- Roof: Pitched,Shingle
Condition
- Resale
- New construction: No
- Year built: 1978
Details
- Builder name: Amrep
Utilities & green energy
- Sewer: Septic Tank
- Water: Public
- Utilities for property: Electricity Connected, Natural Gas Connected, Water Connected
Green energy
- Energy generation: None
Community & neighborhood
Location
- Region: Rio Rancho
Other
Other facts
- Listing terms: Cash,Conventional,FHA
Price history
| Date | Event | Price |
|---|---|---|
| 5/30/2025 | Sold | -- |
Source: | ||
| 4/28/2025 | Pending sale | $299,995$170/sqft |
Source: | ||
| 4/25/2025 | Price change | $299,995-4.2%$170/sqft |
Source: | ||
| 4/23/2025 | Price change | $313,000-3.4%$177/sqft |
Source: | ||
| 4/3/2025 | Listed for sale | $323,900$183/sqft |
Source: | ||
Public tax history
| Year | Property taxes | Tax assessment |
|---|---|---|
| 2025 | $1,033 +7.2% | $29,615 +3% |
| 2024 | $964 -0.3% | $28,752 |
| 2023 | $968 -1.1% | $28,752 |
Find assessor info on the county website
Neighborhood: Solar Village/Mid-Unser
Nearby schools
GreatSchools rating
- 5/10Puesta Del Sol Elementary SchoolGrades: K-5Distance: 1.9 mi
- 7/10Eagle Ridge Middle SchoolGrades: 6-8Distance: 1.7 mi
- 7/10Rio Rancho High SchoolGrades: 9-12Distance: 2.1 mi
Get a cash offer in 3 minutes
Find out how much your home could sell for in as little as 3 minutes with a no-obligation cash offer.
Estimated market value$297,200
Get a cash offer in 3 minutes
Find out how much your home could sell for in as little as 3 minutes with a no-obligation cash offer.
Estimated market value
$297,200

