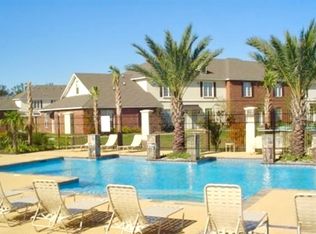This 4 bedroom, 3.5 bathroom end unit condo in the gated community of Jessica's Landing is a great unit for students and families alike and is ready for immediate occupancy! The condo has just been updated with fresh paint and newly installed carpet! One full primary suite with private bathroom downstairs has its own entrance from the one car garage (there are also 2 uncovered assigned parking spaces). The main living area is on the second floor with the kitchen, dining, living, foyer, storage closet and a guest bathroom. The third floor has another bedroom suite with private bathroom as well as two additional bedrooms and an additional bathroom. The refrigerator, washer, and dryer remain! The development has a community pool and is on the LSU bus route. Don't let this great opportunity pass you by!
Apartment for rent
$1,995/mo
1500 Brightside Dr APT F6, Baton Rouge, LA 70820
4beds
2,086sqft
Price may not include required fees and charges.
Apartment
Available now
No pets
-- A/C
-- Laundry
-- Parking
-- Heating
What's special
Community poolFresh paintNewly installed carpet
- 5 days
- on Zillow |
- -- |
- -- |
Travel times
Get serious about saving for a home
Consider a first-time homebuyer savings account designed to grow your down payment with up to a 6% match & 4.15% APY.
Facts & features
Interior
Bedrooms & bathrooms
- Bedrooms: 4
- Bathrooms: 4
- Full bathrooms: 3
- 1/2 bathrooms: 1
Appliances
- Included: Dishwasher
Interior area
- Total interior livable area: 2,086 sqft
Property
Parking
- Details: Contact manager
Details
- Parcel number: 01669222
Construction
Type & style
- Home type: Apartment
- Property subtype: Apartment
Building
Management
- Pets allowed: No
Community & HOA
Location
- Region: Baton Rouge
Financial & listing details
- Lease term: Contact For Details
Price history
| Date | Event | Price |
|---|---|---|
| 6/30/2025 | Listed for rent | $1,995+24.7%$1/sqft |
Source: Zillow Rentals | ||
| 6/26/2025 | Listing removed | $180,000$86/sqft |
Source: | ||
| 5/19/2025 | Listed for sale | $180,000$86/sqft |
Source: | ||
| 3/23/2025 | Pending sale | $180,000$86/sqft |
Source: | ||
| 3/20/2025 | Listed for sale | $180,000$86/sqft |
Source: | ||
Neighborhood: South Campus
There are 4 available units in this apartment building
![[object Object]](https://photos.zillowstatic.com/fp/1df479b4bcbdfa67723773e5b377e7a2-p_i.jpg)
