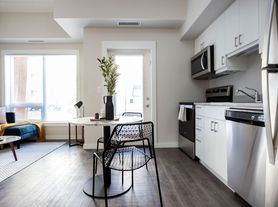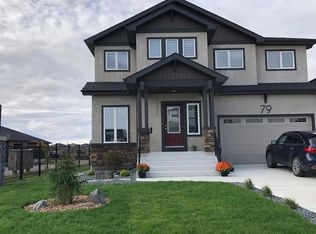The Epicentre is a three site, six building Residential and Commercial development at the heart of Bridgwater Town Centre. Ventura Developments will bring stylish bachelor, one-bedroom, two-bedroom and three-bedroom suites to market, including affordable & universally accessible (and age friendly) suites, alongside some the latest amenities. When completed residents will have access to a variety of amenities across all six buildings to enjoy.
Welcome to the vibrant neighborhood surrounding this property! Situated at the heart of Winnipeg, Manitoba, this area offers a perfect blend of urban convenience and natural beauty. The closest public transit option is the bus stop located just a short 5-minute walk away at Bison Drive & Waverley Street, providing easy access to the city center and beyond.
For those who enjoy retail therapy, the property is conveniently located near the bustling Bridgwater Centre, boasting a charming clock tower, pedestrian plazas, and a variety of shops and eateries. Families will appreciate the proximity to reputable elementary schools and daycares, ensuring quality education and childcare services. In case of emergencies, the neighborhood is situated near hospitals and pharmacies for peace of mind. Nature enthusiasts will love the abundant green spaces and extensive park trails that surround the area, perfect for leisurely strolls or outdoor activities. For those who prioritize health and fitness, there are nearby fitness centers to help you stay active. Additionally, the neighborhood exudes a welcoming and safe atmosphere, making it an ideal place for families, professionals, and individuals looking for a balanced lifestyle. With its proximity to downtown Winnipeg, this property offers the perfect mix of convenience and tranquility for its residents.
Apartment for rent
C$2,280+/mo
1500 Bison Dr #1395266, Winnipeg, MB R3T 6H1
3beds
975sqft
Price may not include required fees and charges.
Apartment
Available Sat Nov 1 2025
Cats, small dogs OK
Air conditioner
In unit laundry
-- Parking
-- Heating
What's special
Latest amenitiesAbundant green spacesExtensive park trails
- 85 days |
- -- |
- -- |
Travel times
Zillow can help you save for your dream home
With a 6% savings match, a first-time homebuyer savings account is designed to help you reach your down payment goals faster.
Offer exclusive to Foyer+; Terms apply. Details on landing page.
Facts & features
Interior
Bedrooms & bathrooms
- Bedrooms: 3
- Bathrooms: 2
- Full bathrooms: 2
Cooling
- Air Conditioner
Appliances
- Included: Dryer, Washer
- Laundry: In Unit
Features
- Elevator
Interior area
- Total interior livable area: 975 sqft
Property
Parking
- Details: Contact manager
Accessibility
- Accessibility features: Disabled access
Features
- Stories: 6
- Exterior features: Internet, On-Site Management, View Type: City, View Type: Park
- Has view: Yes
- View description: City View, Park View
Construction
Type & style
- Home type: Apartment
- Property subtype: Apartment
Condition
- Year built: 2025
Utilities & green energy
- Utilities for property: Internet
Building
Details
- Building name: The EpiCentre
Management
- Pets allowed: Yes
Community & HOA
Community
- Features: Fitness Center
- Security: Security System
HOA
- Amenities included: Fitness Center
Location
- Region: Winnipeg
Financial & listing details
- Lease term: Contact For Details
Price history
| Date | Event | Price |
|---|---|---|
| 8/26/2025 | Price change | C$2,280-1.3%C$2/sqft |
Source: Zillow Rentals | ||
| 7/31/2025 | Listed for rent | C$2,310C$2/sqft |
Source: Zillow Rentals | ||

