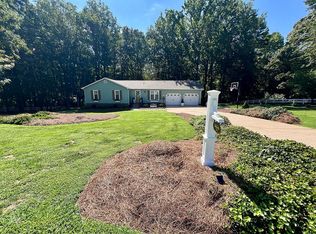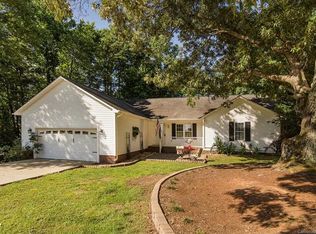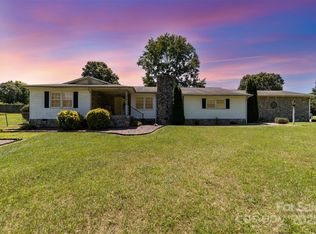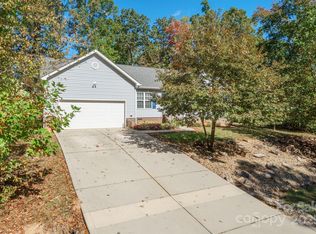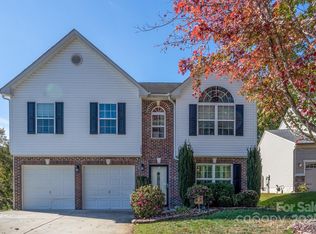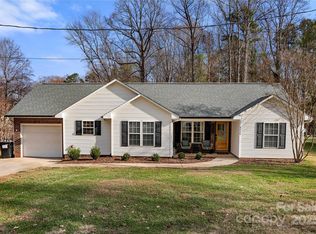MAJOR BUYER ALERT - NO SURPRISES, JUST VALUE!
Welcome to 1500 Beth Haven Church Road, where peace of mind meets opportunity! This charming 3-bedroom, 2-bath home is a rare find — THE SELLERS HAVE ALREADY PAID FOR EVERY MAJOR INSPECTION and are offering a HOME WARRANTY for the buyer’s extra peace of mind. With an intention of an offer and proof of funds, you’ll receive a full suite of reports including a Home Inspection, Septic Inspection, Chimney Inspection, HVAC maintenance report, recent Survey of all 3 lots, Soil Report, and Appraisals for the two undeveloped parcels—suitable for future septic systems.
Step inside to find a freshly upgraded kitchen and new LVP flooring throughout the basement. The primary suite features an unbelievably spacious dressing area, while the oversized bonus/rec room is perfect for entertaining, a home office, or even a second primary bedroom. The basement with its own entrance offers potential for rental income or multigenerational living.
Seller also offering newer washer, dryer and large stainless refrigerator. This property is move in ready!
With no HOA, ample acreage, and two additional parcels ready for building or resale, this home delivers endless potential and incredible value. A true move-in-ready deal that’s as solid as it gets — no surprises, just possibilities!
Under contract-no show
$450,000
1500 Beth Haven Church Rd, Denver, NC 28037
3beds
2,294sqft
Est.:
Single Family Residence
Built in 1984
3.46 Acres Lot
$433,100 Zestimate®
$196/sqft
$-- HOA
What's special
Ample acreagePrimary suiteSpacious dressing areaNew lvp flooringFreshly upgraded kitchen
- 106 days |
- 2,919 |
- 179 |
Likely to sell faster than
Zillow last checked: 8 hours ago
Listing updated: January 21, 2026 at 01:47pm
Listing Provided by:
Mishella Bastianson Mishella.Bastianson@theagencyre.com,
The Agency - Charlotte
Source: Canopy MLS as distributed by MLS GRID,MLS#: 4312564
Facts & features
Interior
Bedrooms & bathrooms
- Bedrooms: 3
- Bathrooms: 2
- Full bathrooms: 2
- Main level bedrooms: 2
Primary bedroom
- Features: Ceiling Fan(s)
- Level: Basement
Bedroom s
- Features: Ceiling Fan(s)
- Level: Main
Bedroom s
- Features: Ceiling Fan(s)
- Level: Main
Bathroom full
- Level: Main
Bathroom full
- Features: Ceiling Fan(s)
- Level: Basement
Bonus room
- Features: Ceiling Fan(s)
- Level: Basement
Dining area
- Features: Open Floorplan
- Level: Main
Kitchen
- Features: Breakfast Bar
- Level: Main
Laundry
- Level: Basement
Living room
- Features: Ceiling Fan(s), Open Floorplan
- Level: Main
Heating
- Electric, Heat Pump
Cooling
- Central Air
Appliances
- Included: Dishwasher, Dryer, Refrigerator, Washer
- Laundry: In Basement, Laundry Room
Features
- Basement: Exterior Entry,Finished,Full,Walk-Out Access
- Fireplace features: Living Room
Interior area
- Total structure area: 1,205
- Total interior livable area: 2,294 sqft
- Finished area above ground: 1,205
- Finished area below ground: 1,089
Video & virtual tour
Property
Parking
- Total spaces: 2
- Parking features: Attached Garage, Garage on Main Level
- Attached garage spaces: 2
Features
- Levels: Multi/Split
- Patio & porch: Deck, Front Porch, Patio
- Fencing: Back Yard,Fenced
Lot
- Size: 3.46 Acres
- Features: Level
Details
- Additional parcels included: 57626,90569
- Parcel number: 30627
- Zoning: R-T
- Special conditions: Standard
Construction
Type & style
- Home type: SingleFamily
- Architectural style: Contemporary
- Property subtype: Single Family Residence
Materials
- Brick Partial, Wood
Condition
- New construction: No
- Year built: 1984
Utilities & green energy
- Sewer: Septic Installed
- Water: Well
Community & HOA
Community
- Subdivision: None
Location
- Region: Denver
Financial & listing details
- Price per square foot: $196/sqft
- Tax assessed value: $375,465
- Annual tax amount: $2,412
- Date on market: 10/14/2025
- Cumulative days on market: 409 days
- Listing terms: Cash,Conventional,Exchange,FHA,USDA Loan,VA Loan
- Road surface type: Concrete, Paved
Estimated market value
$433,100
$411,000 - $455,000
$2,255/mo
Price history
Price history
| Date | Event | Price |
|---|---|---|
| 1/21/2026 | Pending sale | $450,000$196/sqft |
Source: | ||
| 10/14/2025 | Listed for sale | $450,000+1.1%$196/sqft |
Source: | ||
| 9/15/2025 | Listing removed | $445,000$194/sqft |
Source: | ||
| 6/6/2025 | Price change | $445,000-1.1%$194/sqft |
Source: | ||
| 4/29/2025 | Price change | $450,000-2.2%$196/sqft |
Source: | ||
Public tax history
Public tax history
| Year | Property taxes | Tax assessment |
|---|---|---|
| 2025 | $2,412 +1.2% | $375,465 |
| 2024 | $2,384 | $375,465 |
| 2023 | $2,384 +58.7% | $375,465 +100.6% |
Find assessor info on the county website
BuyAbility℠ payment
Est. payment
$2,522/mo
Principal & interest
$2150
Property taxes
$214
Home insurance
$158
Climate risks
Neighborhood: 28037
Nearby schools
GreatSchools rating
- 7/10St James Elementary SchoolGrades: PK-5Distance: 2.6 mi
- 4/10East Lincoln MiddleGrades: 6-8Distance: 2.3 mi
- 7/10East Lincoln HighGrades: 9-12Distance: 3.5 mi
Schools provided by the listing agent
- Elementary: St. James
- Middle: East Lincoln
- High: East Lincoln
Source: Canopy MLS as distributed by MLS GRID. This data may not be complete. We recommend contacting the local school district to confirm school assignments for this home.
- Loading
