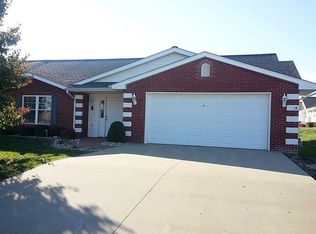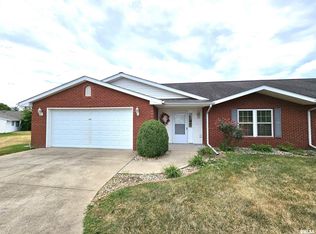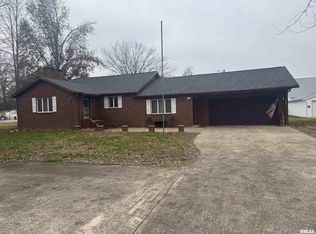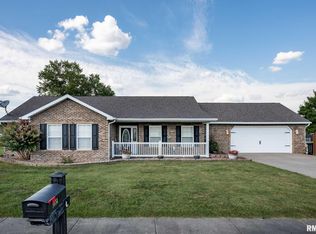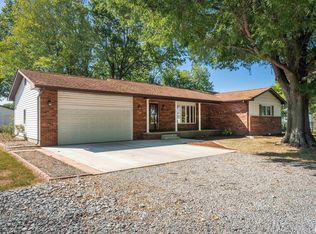Welcome to your new chapter in this charming three-bedroom, two-bathroom home nestled in a vibrant fifty-five-plus community where convenience meets comfort. This residence features a bright sunroom perfect for morning coffee or evening relaxation, while the spacious primary bedroom boasts a generous walk-in closet and an attached bathroom with a walk-in shower. The heart of the home showcases a well-appointed kitchen with beautiful granite countertops, ideal for both daily meals and entertaining friends. Every detail has been carefully considered for comfortable living, including level entry access, wide doorways throughout, and supportive handles in bathrooms for added peace of mind. The practical two-car garage provides ample storage and protection for your vehicles, while the attractive brick exterior ensures minimal upkeep so you can focus on enjoying life. Location couldn't be better, with Target Grocery just moments away for convenient shopping, plus Walmart Supercenter nearby for all your needs. Healthcare is accessible with Deaconess Illinois Medical Center close by, and recreation enthusiasts will appreciate proximity to Kokopelli Golf Club for leisurely rounds. This active community offers the perfect blend of independence and social connection, surrounded by shopping centers, medical facilities, and fitness amenities. Whether you're downsizing or simply seeking a maintenance-friendly lifestyle in a welcoming neighborhood, this home is right for you!
For sale
$240,000
1500 Apache Dr, Marion, IL 62959
3beds
1,752sqft
Est.:
Single Family Residence, Residential
Built in 2005
-- sqft lot
$233,300 Zestimate®
$137/sqft
$-- HOA
What's special
Attractive brick exteriorSpacious primary bedroomMinimal upkeepBright sunroomBeautiful granite countertopsWell-appointed kitchenGenerous walk-in closet
- 58 days |
- 265 |
- 11 |
Zillow last checked: 8 hours ago
Listing updated: October 16, 2025 at 01:02pm
Listed by:
Valerie Bethel Office:618-751-1486,
Valerie Bethel, Designated Managing Broker
Source: RMLS Alliance,MLS#: QC4268351 Originating MLS: Quad City Area Realtor Association
Originating MLS: Quad City Area Realtor Association

Tour with a local agent
Facts & features
Interior
Bedrooms & bathrooms
- Bedrooms: 3
- Bathrooms: 2
- Full bathrooms: 2
Bedroom 1
- Level: Main
- Dimensions: 18ft 5in x 17ft 0in
Bedroom 2
- Level: Main
- Dimensions: 13ft 0in x 10ft 0in
Bedroom 3
- Level: Main
- Dimensions: 13ft 0in x 9ft 7in
Additional room
- Description: Sunroom
- Level: Main
- Dimensions: 12ft 5in x 9ft 5in
Additional room 2
- Description: Foyer
- Level: Main
- Dimensions: 10ft 0in x 6ft 0in
Kitchen
- Level: Main
- Dimensions: 17ft 0in x 10ft 0in
Laundry
- Level: Main
- Dimensions: 9ft 0in x 8ft 0in
Living room
- Level: Main
- Dimensions: 26ft 0in x 15ft 5in
Main level
- Area: 1752
Heating
- Electric
Cooling
- Central Air
Appliances
- Included: Dishwasher, Disposal, Microwave, Range
Features
- Ceiling Fan(s), High Speed Internet
- Basement: None
Interior area
- Total structure area: 1,752
- Total interior livable area: 1,752 sqft
Property
Parking
- Total spaces: 2
- Parking features: Attached, Paved
- Attached garage spaces: 2
- Details: Number Of Garage Remotes: 1
Accessibility
- Accessibility features: Level
Lot
- Dimensions: 135 x 69 x 101 x 120
- Features: Corner Lot, Level
Details
- Parcel number: 0610303014
Construction
Type & style
- Home type: SingleFamily
- Architectural style: Ranch
- Property subtype: Single Family Residence, Residential
Materials
- Frame, Brick, Vinyl Siding
- Foundation: Slab
- Roof: Shingle
Condition
- New construction: No
- Year built: 2005
Utilities & green energy
- Sewer: Public Sewer
- Water: Public
- Utilities for property: Cable Available
Community & HOA
Community
- Subdivision: Parkway Villas
HOA
- Has HOA: Yes
- Services included: Other
Location
- Region: Marion
Financial & listing details
- Price per square foot: $137/sqft
- Tax assessed value: $143,580
- Annual tax amount: $2,881
- Date on market: 10/14/2025
- Cumulative days on market: 425 days
- Road surface type: Paved
Estimated market value
$233,300
$222,000 - $245,000
$1,840/mo
Price history
Price history
| Date | Event | Price |
|---|---|---|
| 10/14/2025 | Listed for sale | $240,000-2%$137/sqft |
Source: | ||
| 9/14/2025 | Listing removed | $244,900$140/sqft |
Source: | ||
| 7/4/2025 | Price change | $244,900-1.8%$140/sqft |
Source: | ||
| 3/7/2025 | Price change | $249,400-0.2%$142/sqft |
Source: | ||
| 9/15/2024 | Listed for sale | $249,900+78.5%$143/sqft |
Source: | ||
Public tax history
Public tax history
| Year | Property taxes | Tax assessment |
|---|---|---|
| 2023 | $2,882 -22.8% | $47,860 -5% |
| 2022 | $3,731 +5.9% | $50,380 +3.7% |
| 2021 | $3,521 +2.6% | $48,560 +5.8% |
Find assessor info on the county website
BuyAbility℠ payment
Est. payment
$1,617/mo
Principal & interest
$1189
Property taxes
$344
Home insurance
$84
Climate risks
Neighborhood: 62959
Nearby schools
GreatSchools rating
- 7/10Lincoln Elementary SchoolGrades: K-5Distance: 3.3 mi
- 3/10Marion Jr High SchoolGrades: 6-8Distance: 2.6 mi
- 4/10Marion High SchoolGrades: 9-12Distance: 3.1 mi
Schools provided by the listing agent
- Elementary: Marion
- Middle: Marion
- High: Marion
Source: RMLS Alliance. This data may not be complete. We recommend contacting the local school district to confirm school assignments for this home.
- Loading
- Loading
