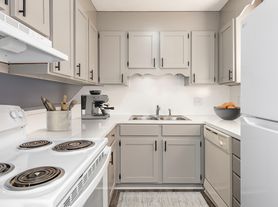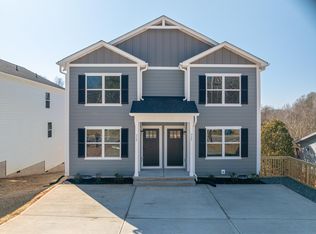Welcome to this beautifully updated 3-bedroom, 1-bath ranch home with a full basement and 1,450 sq ft of thoughtfully designed living space. Located in the sought-after NE Hickory area, this all-brick beauty combines classic charm with modern upgrades. Inside, you'll find new LVP flooring paired with restored natural hardwoods, and freshly painted interiors that fill each room with warmth and light. The stunning new kitchen is a highlight, featuring crisp white cabinets, stainless steel appliances, a spacious island, sleek quartz countertops, and a chic white subway tile backsplash. The updated bathroom is equally impressive, with a new vanity and a tiled tub/shower combo with a built-in niche. Enjoy the outdoors in the flat, low maintenance yard.
Lease term is negotiable.
Tenant is responsible for ALL utilities, including but not limited to, gas, electric, water, sewer.
House for rent
Accepts Zillow applications
$1,800/mo
1500 19th Avenue Pl NE, Hickory, NC 28601
3beds
1,450sqft
Price may not include required fees and charges.
Single family residence
Available now
No pets
Central air
Hookups laundry
-- Parking
Forced air
What's special
Updated bathroomFull basementSleek quartz countertopsRestored natural hardwoodsAll-brick beautyFreshly painted interiorsSpacious island
- 21 days |
- -- |
- -- |
Travel times
Facts & features
Interior
Bedrooms & bathrooms
- Bedrooms: 3
- Bathrooms: 1
- Full bathrooms: 1
Heating
- Forced Air
Cooling
- Central Air
Appliances
- Included: Dishwasher, Microwave, Oven, Refrigerator, WD Hookup
- Laundry: Hookups
Features
- WD Hookup
- Flooring: Hardwood
Interior area
- Total interior livable area: 1,450 sqft
Property
Parking
- Details: Contact manager
Features
- Exterior features: Electricity not included in rent, Gas not included in rent, Heating system: Forced Air, No Utilities included in rent, Sewage not included in rent, Water not included in rent
Details
- Parcel number: 371311574189
Construction
Type & style
- Home type: SingleFamily
- Property subtype: Single Family Residence
Community & HOA
Location
- Region: Hickory
Financial & listing details
- Lease term: 1 Year
Price history
| Date | Event | Price |
|---|---|---|
| 10/23/2025 | Listed for rent | $1,800$1/sqft |
Source: Zillow Rentals | ||
| 10/8/2025 | Listing removed | $269,400$186/sqft |
Source: | ||
| 8/20/2025 | Listed for sale | $269,400-0.2%$186/sqft |
Source: | ||
| 8/4/2025 | Listing removed | $269,900$186/sqft |
Source: | ||
| 6/10/2025 | Price change | $269,900-1.8%$186/sqft |
Source: | ||

