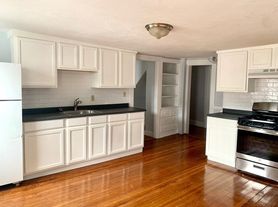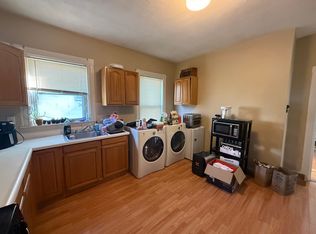Beautifully maintained & updated 2 Bed, 1 Bath - with GARAGE PARKING! This unit has both an off-street parking spot and a separate garage spot - included in the price of rent. With 2 spacious bedrooms, an eat-in kitchen, and hardwood floors throughout, this unit has everything you are looking for in Dorchester.
Tenant to pay all utilities except water and sewer.
Apartment for rent
Accepts Zillow applications
$2,400/mo
150 Wrentham St APT 12, Dorchester, MA 02124
2beds
676sqft
This listing now includes required monthly fees in the total price. Learn more
Apartment
Available now
No pets
Shared laundry
Detached parking
What's special
Eat-in kitchenOff-street parking spotGarage parkingSeparate garage spot
- 28 days |
- -- |
- -- |
Zillow last checked: 8 hours ago
Listing updated: November 13, 2025 at 08:35am
Learn more about the building:
Travel times
Facts & features
Interior
Bedrooms & bathrooms
- Bedrooms: 2
- Bathrooms: 1
- Full bathrooms: 1
Appliances
- Included: Dishwasher, Freezer, Oven, Refrigerator
- Laundry: Shared
Features
- Flooring: Hardwood
Interior area
- Total interior livable area: 676 sqft
Property
Parking
- Parking features: Detached
- Details: Contact manager
Features
- Exterior features: No Utilities included in rent, Sewage not included in rent, Water not included in rent
Details
- Parcel number: DORCW16P02914S026
Construction
Type & style
- Home type: Apartment
- Property subtype: Apartment
Building
Management
- Pets allowed: No
Community & HOA
Location
- Region: Dorchester
Financial & listing details
- Lease term: 1 Year
Price history
| Date | Event | Price |
|---|---|---|
| 11/7/2025 | Listed for rent | $2,400-7.7%$4/sqft |
Source: Zillow Rentals | ||
| 11/6/2025 | Listing removed | $2,600$4/sqft |
Source: Zillow Rentals | ||
| 11/5/2025 | Price change | $2,600-3.7%$4/sqft |
Source: Zillow Rentals | ||
| 11/1/2025 | Price change | $2,700-3.6%$4/sqft |
Source: Zillow Rentals | ||
| 10/13/2025 | Listed for rent | $2,800$4/sqft |
Source: Zillow Rentals | ||

