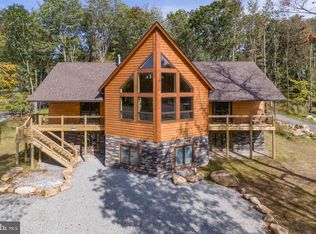Sold for $1,125,000 on 10/09/24
$1,125,000
150 Wisp Adventure Rd, McHenry, MD 21541
6beds
4,484sqft
Single Family Residence
Built in 2024
0.44 Acres Lot
$1,285,900 Zestimate®
$251/sqft
$3,831 Estimated rent
Home value
$1,285,900
$1.14M - $1.47M
$3,831/mo
Zestimate® history
Loading...
Owner options
Explore your selling options
What's special
NEW CONSTRUCTION Luxury Cedar Chalet in the heart of Deep Creek Lake! Adjoining the ASCI White Water Rafting Facility, you are centrally located to Garrett County's world class 4 Season Recreation, just minutes from local establishments and marinas. The community trail offers easy access to the slopes at WISP on one side, and 550 Acres of Fork Run's Nature Preserve on the other. Completed in 2024, this Cedar Lodge is a custom made log home, with almost 4500 sq ft of finished living space. Vaulted ceilings in the main Great Room with a wall of glass on the chalet's prow, allow the abundance of natural light and beauty to create the perfect mountain ambiance. 2 Large Primary Suites & 4 well sized Ensuites, is perfect to house multiple families in comfort and style. Hardwoods and granite tops throughout offering rustic charm with a modern asthenic. Two stacked stone fireplaces make great center pieces in both the main living room and recreation room on the lower level walk-out basement. Home is being sold "turn-key", fully furnished. Designed with rental potential in mind, this gorgeous log home is projected to gross $75k-$88k in annual rental income. Call today for details!
Zillow last checked: 8 hours ago
Listing updated: October 22, 2024 at 07:42am
Listed by:
Jon Bell 301-501-0735,
Railey Realty, Inc.
Bought with:
Unrepresented Buyer
Unrepresented Buyer Office
Source: Bright MLS,MLS#: MDGA2006470
Facts & features
Interior
Bedrooms & bathrooms
- Bedrooms: 6
- Bathrooms: 7
- Full bathrooms: 6
- 1/2 bathrooms: 1
- Main level bathrooms: 3
- Main level bedrooms: 2
Basement
- Area: 2242
Heating
- Forced Air, Propane
Cooling
- Ceiling Fan(s), Central Air, Electric
Appliances
- Included: Microwave, Dryer, Washer, Cooktop, Dishwasher, Exhaust Fan, Freezer, Refrigerator, Extra Refrigerator/Freezer, Water Heater
Features
- Ceiling Fan(s), Combination Dining/Living, Combination Kitchen/Dining, Combination Kitchen/Living, Open Floorplan, Kitchen Island, Recessed Lighting, Bar
- Flooring: Carpet
- Windows: Screens
- Basement: Connecting Stairway,Finished,Windows,Concrete
- Number of fireplaces: 2
- Fireplace features: Gas/Propane
Interior area
- Total structure area: 4,484
- Total interior livable area: 4,484 sqft
- Finished area above ground: 2,242
- Finished area below ground: 2,242
Property
Parking
- Parking features: Driveway
- Has uncovered spaces: Yes
Accessibility
- Accessibility features: None
Features
- Levels: Two
- Stories: 2
- Patio & porch: Deck
- Pool features: None
Lot
- Size: 0.44 Acres
Details
- Additional structures: Above Grade, Below Grade
- Parcel number: 1218090944
- Zoning: RES
- Special conditions: Standard
Construction
Type & style
- Home type: SingleFamily
- Architectural style: Chalet
- Property subtype: Single Family Residence
Materials
- Log
- Foundation: Permanent
Condition
- Excellent
- New construction: Yes
- Year built: 2024
Utilities & green energy
- Sewer: Public Sewer
- Water: Public
Community & neighborhood
Location
- Region: Mchenry
- Subdivision: None Available
HOA & financial
HOA
- Has HOA: Yes
- HOA fee: $450 annually
- Association name: HIGHLAND ADVENTURES
Other
Other facts
- Listing agreement: Exclusive Right To Sell
- Ownership: Fee Simple
Price history
| Date | Event | Price |
|---|---|---|
| 10/9/2024 | Sold | $1,125,000-6.2%$251/sqft |
Source: | ||
| 8/20/2024 | Pending sale | $1,199,900$268/sqft |
Source: | ||
| 1/17/2024 | Listed for sale | $1,199,900+1677.6%$268/sqft |
Source: | ||
| 1/9/2023 | Sold | $67,500-24.9%$15/sqft |
Source: Public Record Report a problem | ||
| 10/19/2021 | Sold | $89,900+71.2%$20/sqft |
Source: Public Record Report a problem | ||
Public tax history
| Year | Property taxes | Tax assessment |
|---|---|---|
| 2025 | $11,160 +1755.3% | $870,533 +1590.4% |
| 2024 | $602 | $51,500 |
| 2023 | $602 | $51,500 |
Find assessor info on the county website
Neighborhood: 21541
Nearby schools
GreatSchools rating
- 9/10Accident Elementary SchoolGrades: PK-5Distance: 6.5 mi
- 8/10Northern Middle SchoolGrades: 6-8Distance: 9 mi
- 7/10Northern Garrett High SchoolGrades: 9-12Distance: 9.2 mi
Schools provided by the listing agent
- Middle: Northern
- High: Northern Garrett High
- District: Garrett County Public Schools
Source: Bright MLS. This data may not be complete. We recommend contacting the local school district to confirm school assignments for this home.

Get pre-qualified for a loan
At Zillow Home Loans, we can pre-qualify you in as little as 5 minutes with no impact to your credit score.An equal housing lender. NMLS #10287.
