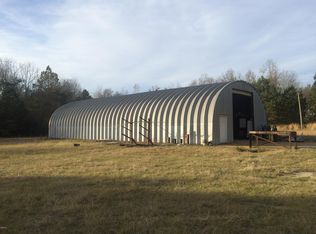The home received a complete restoration w/ impressive upgrades. Home owners stated they have 4 construction phases and they just finished phase 1. They also stated phase 1 focused on stopping further damage, building code & safety upgrades and to make it "livable". -30 extra footings were placed under the home (in addition to the original footings) -The entire house was leveled w/ a water level. -The exterior wood siding was in horrible shape, the owners opted for a hardie siding to protect the home from fire, water, and bug damage. Historically the house was always white. The new owners kept with the history of the home and painted it white. -The large wrap-around porch was completely restored to historical specifications; tongue and groove heart cypress was used as the decking and then burned & oiled for a beautiful natural finish. -The Gullah Geeche Haint Blue of the slat wood porch ceiling is also in keeping with southern tradition and is only visible when standing on the porch. -The original historic windows w/ some of the original glass still intact were saved and will undergo restoration -All exterior walls were sprayed w/ 5" of open-cell foam insulation -Entire roofline was sprayed w/ 5" of open-cell foam insulation -Entire bottom of the home was sprayed w/ 3" of Closed-Cell foam insulation -Fire retardant mix added to all foam insulation -Addition of Laundry room -Addition of 2nd full bathroom -Addition of large master suite bathroom with 20' vaulted ceiling -All original solid wood doors remain -All original tongue & groove wood floors were sanded and refinished -All original wood tongue & groove walls were kept and covered with new sheetrock. -Original wood tongue & groove ceilings remain exposed -All new electrical throughout entire home -All new light fixtures & electrical outlets -11'5" ceiling height throughout entire home -11" base molding throughout entire home -Stainless steel 5-burner Gas Stove/Convection oven -Stainless steel convertible 36" range hood -Stainless steel quiet wash Maytag dishwasher -Heavy gauge stainless steel 10" deep single basin undermount sink in kitchen -luxury Rohl faucet in kitchen -Large Pantry for food storage and refrigerator -Custom base cabinets -Honed Marble countertops -Custom large timber open upper shelving in kitchen - 2 Gas tankless water heaters (1 solely dedicated to master suite bathroom) - New 250' Field Drain for Septic System - New plumbing, PEX piping -Only one of the 3 original fireplaces remain. It has 2 sides; one side is open to the main hall while the other side is in the master bedroom. The owners were determined to save the fireplace and did so. The ground was falling in under the fireplace, most likely due to an old tree stump rotting away over time. So the home owners dug out what they could and placed supports under the fireplace and then carefully lifted it with a hydraulic jack. Then with all that in place they took it further and had closed-cell foam pumped in for additional support. -The Fireplace is no longer safe to use, but is wired for higher-end electrical logs/inserts. -The master bath is HUGE! It features comfort height toilets, separate sinks, large freestanding spa soaking tub with antique Sherle Wagner Swan faucet. The walk-in shower is open and features an antique solid brass exposed fixture. Micro marble mosaic shower floor. Custom drain. Micro marble mosaic niche. Speakman shower head. Master bath flooring is oiled heart pine to match the original flooring of the home. -2nd bathroom also has oiled heart pine flooring. comfort height toilet. Exposed antique solid brass shower faucet, riser bar, and speakman shower head. -The new owners put recessed LED fixtures in the open concept kitchen & living area. -The living area has a custom designed and built 8' windmill ceiling fan. -3 Tiered backyard -100+ year old Southern Red Oak & Cunningham Fir Trees on property
This property is off market, which means it's not currently listed for sale or rent on Zillow. This may be different from what's available on other websites or public sources.
