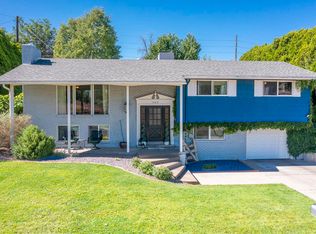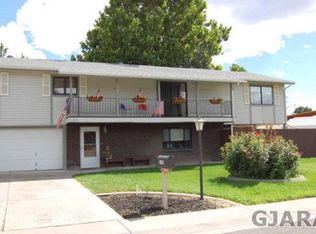Sold for $499,900 on 05/24/24
$499,900
150 Willowbrook Rd, Grand Junction, CO 81506
5beds
3baths
2,650sqft
Single Family Residence
Built in 1971
8,712 Square Feet Lot
$531,800 Zestimate®
$189/sqft
$3,016 Estimated rent
Home value
$531,800
$495,000 - $574,000
$3,016/mo
Zestimate® history
Loading...
Owner options
Explore your selling options
What's special
Wow…. Located in North Grand Junction, this home is filled with charm & character! 5-bedrooms, 3 baths, 2 separate living area’s and 2 large RV parking locations. All located on a cul-de-sac with no HOA and backs to open space. Recently remodeled, updates everywhere you look! The main level opens to the living room and dining area. Natural lighting is provided by 4 solar led sky tubes and large, seated bay window. Walk outside and enjoy the views from your deck. The lower level provides an abundance of storage and access to the back patio. Outside, a beautiful, landscaped front & backyard with gates and oversized 10x24 shed. All appliances stay including commercial size washer & dryer set. Just two blocks from St. Mary’s hospital & centrally located to everything! This is an unbelievable deal! Get inside and fall in love with the quality of this great home.
Zillow last checked: 8 hours ago
Listing updated: May 24, 2024 at 02:59pm
Listed by:
THE DANNY KUTA TEAM 970-250-3844,
RE/MAX 4000, INC
Bought with:
NON MEMBER
GRAND JUNCTION AREA REALTOR ASSOC
Source: GJARA,MLS#: 20240115
Facts & features
Interior
Bedrooms & bathrooms
- Bedrooms: 5
- Bathrooms: 3
Primary bedroom
- Level: Main
- Dimensions: 13x12
Bedroom 2
- Level: Main
- Dimensions: 11x12
Bedroom 3
- Level: Main
- Dimensions: 11x10
Bedroom 4
- Level: Basement
- Dimensions: 13x10
Bedroom 5
- Level: Basement
- Dimensions: 12x13
Dining room
- Level: Main
- Dimensions: 15x11
Family room
- Level: Basement
- Dimensions: 23x12
Kitchen
- Level: Main
- Dimensions: 14x11
Laundry
- Level: Main
- Dimensions: 6x7
Living room
- Level: Main
- Dimensions: 19x15
Other
- Level: Basement
- Dimensions: 15x28
Heating
- Forced Air, Natural Gas
Cooling
- Central Air
Appliances
- Included: Dryer, Dishwasher, Disposal, Gas Oven, Gas Range, Microwave, Refrigerator, Washer
- Laundry: Laundry Room
Features
- Ceiling Fan(s), Separate/Formal Dining Room, Main Level Primary, Walk-In Shower, Programmable Thermostat
- Flooring: Carpet, Laminate, Simulated Wood, Tile
- Windows: Low-Emissivity Windows
- Basement: Finished,Walk-Out Access
- Has fireplace: No
- Fireplace features: None
Interior area
- Total structure area: 2,650
- Total interior livable area: 2,650 sqft
Property
Parking
- Total spaces: 1
- Parking features: Attached, Garage, Garage Door Opener, RV Access/Parking
- Attached garage spaces: 1
Accessibility
- Accessibility features: Accessible Approach with Ramp, Accessible Doors, Accessible Hallway(s), Low Threshold Shower
Features
- Patio & porch: Covered, Deck, Patio
- Exterior features: RV Hookup, Shed
- Fencing: Chain Link,Full,Privacy
Lot
- Size: 8,712 sqft
- Dimensions: 85 x 100
- Features: Cul-De-Sac, Sprinklers In Rear, Landscaped
Details
- Additional structures: Shed(s)
- Parcel number: 294502304006
- Zoning description: RSF
Construction
Type & style
- Home type: SingleFamily
- Architectural style: Ranch
- Property subtype: Single Family Residence
Materials
- Stone, Stucco, Wood Frame
- Roof: Asphalt,Composition
Condition
- Year built: 1971
- Major remodel year: 2019
Utilities & green energy
- Sewer: Connected
- Water: Public
Green energy
- Energy efficient items: Windows
- Water conservation: Low-Flow Fixtures
Community & neighborhood
Location
- Region: Grand Junction
- Subdivision: Willowbrook
HOA & financial
HOA
- Has HOA: No
- Services included: None
Other
Other facts
- Road surface type: Paved
Price history
| Date | Event | Price |
|---|---|---|
| 5/24/2024 | Sold | $499,9000%$189/sqft |
Source: GJARA #20240115 | ||
| 4/5/2024 | Pending sale | $500,000$189/sqft |
Source: GJARA #20240115 | ||
| 3/29/2024 | Price change | $500,000-3.8%$189/sqft |
Source: GJARA #20240115 | ||
| 2/21/2024 | Price change | $519,900-1%$196/sqft |
Source: GJARA #20240115 | ||
| 1/11/2024 | Listed for sale | $524,900+14.2%$198/sqft |
Source: GJARA #20240115 | ||
Public tax history
| Year | Property taxes | Tax assessment |
|---|---|---|
| 2025 | $1,760 +0.6% | $34,880 +22.7% |
| 2024 | $1,749 +1.1% | $28,430 -3.6% |
| 2023 | $1,731 -0.3% | $29,490 +22.8% |
Find assessor info on the county website
Neighborhood: 81506
Nearby schools
GreatSchools rating
- 8/10Tope Elementary SchoolGrades: PK-5Distance: 0.7 mi
- 5/10West Middle SchoolGrades: 6-8Distance: 0.6 mi
- 5/10Grand Junction High SchoolGrades: 9-12Distance: 1 mi
Schools provided by the listing agent
- Elementary: Tope
- Middle: West
- High: Grand Junction
Source: GJARA. This data may not be complete. We recommend contacting the local school district to confirm school assignments for this home.

Get pre-qualified for a loan
At Zillow Home Loans, we can pre-qualify you in as little as 5 minutes with no impact to your credit score.An equal housing lender. NMLS #10287.

