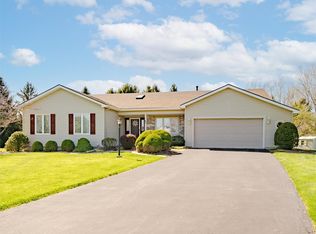Closed
$415,000
150 Willow Ridge Trl, Rochester, NY 14626
4beds
2,811sqft
Single Family Residence
Built in 1991
0.7 Acres Lot
$462,300 Zestimate®
$148/sqft
$3,749 Estimated rent
Maximize your home sale
Get more eyes on your listing so you can sell faster and for more.
Home value
$462,300
$439,000 - $490,000
$3,749/mo
Zestimate® history
Loading...
Owner options
Explore your selling options
What's special
Custom built contemporary with in-law suite with over 2800 Sq. Ft.936 Sq. Ft 3 car garage. Separate entrance to in law suite. Large great room with cathedral ceilings, skylights and custom oak staircase in foyer. There is an abundance of moldings and hardwood floor throughout. Kitchen has stainless steal appliances, granite counter tops, formal dining room. 649 Sq. Ft in-law suite. Large primary bedroom with jacuzzi tub in primary bathroom. Partially finished 13 course basement. Large deck on a 3/4 acre lot with private backyard. Full security system with outside cameras. A must see.
Zillow last checked: 8 hours ago
Listing updated: August 31, 2023 at 05:30am
Listed by:
Robert M. Marcello 585-349-6057,
Howard Hanna
Bought with:
John W. Wallace, 40WA1018602
Berkshire Hathaway HomeServices Discover Real Estate
Source: NYSAMLSs,MLS#: R1478088 Originating MLS: Rochester
Originating MLS: Rochester
Facts & features
Interior
Bedrooms & bathrooms
- Bedrooms: 4
- Bathrooms: 4
- Full bathrooms: 3
- 1/2 bathrooms: 1
- Main level bathrooms: 2
- Main level bedrooms: 1
Heating
- Gas, Forced Air, Hot Water
Cooling
- Central Air
Appliances
- Included: Built-In Range, Built-In Oven, Dryer, Dishwasher, Gas Cooktop, Disposal, Gas Water Heater, Microwave, Refrigerator, Washer
- Laundry: Main Level
Features
- Breakfast Bar, Cathedral Ceiling(s), Den, Separate/Formal Dining Room, Entrance Foyer, Eat-in Kitchen, Granite Counters, Jetted Tub, Kitchen Island, Other, See Remarks, Second Kitchen, Skylights, Window Treatments, Bedroom on Main Level, In-Law Floorplan, Programmable Thermostat
- Flooring: Carpet, Ceramic Tile, Hardwood, Tile, Varies
- Windows: Drapes, Skylight(s), Thermal Windows
- Basement: Full,Finished,Sump Pump
- Number of fireplaces: 1
Interior area
- Total structure area: 2,811
- Total interior livable area: 2,811 sqft
Property
Parking
- Total spaces: 3
- Parking features: Attached, Garage, Garage Door Opener
- Attached garage spaces: 3
Features
- Levels: Two
- Stories: 2
- Patio & porch: Deck, Open, Porch
- Exterior features: Blacktop Driveway, Deck, Private Yard, See Remarks
Lot
- Size: 0.70 Acres
- Dimensions: 64 x 262
- Features: Residential Lot
Details
- Additional structures: Shed(s), Storage
- Parcel number: 2628000580400009058000
- Special conditions: Standard
- Other equipment: Intercom
Construction
Type & style
- Home type: SingleFamily
- Architectural style: Contemporary,Colonial,Two Story
- Property subtype: Single Family Residence
Materials
- Brick, Cedar, Copper Plumbing
- Foundation: Block
- Roof: Asphalt
Condition
- Resale
- Year built: 1991
Utilities & green energy
- Sewer: Connected
- Water: Connected, Public
- Utilities for property: Cable Available, High Speed Internet Available, Sewer Connected, Water Connected
Green energy
- Energy efficient items: Appliances
Community & neighborhood
Security
- Security features: Security System Owned
Location
- Region: Rochester
- Subdivision: Cedar Run Sec 02
Other
Other facts
- Listing terms: Cash,Conventional,FHA
Price history
| Date | Event | Price |
|---|---|---|
| 8/25/2023 | Sold | $415,000-3.5%$148/sqft |
Source: | ||
| 7/24/2023 | Pending sale | $429,900$153/sqft |
Source: | ||
| 6/15/2023 | Listed for sale | $429,900$153/sqft |
Source: | ||
Public tax history
| Year | Property taxes | Tax assessment |
|---|---|---|
| 2024 | -- | $266,500 |
| 2023 | -- | $266,500 -0.6% |
| 2022 | -- | $268,000 |
Find assessor info on the county website
Neighborhood: 14626
Nearby schools
GreatSchools rating
- NAAutumn Lane Elementary SchoolGrades: PK-2Distance: 1.1 mi
- 4/10Athena Middle SchoolGrades: 6-8Distance: 2 mi
- 6/10Athena High SchoolGrades: 9-12Distance: 2 mi
Schools provided by the listing agent
- District: Greece
Source: NYSAMLSs. This data may not be complete. We recommend contacting the local school district to confirm school assignments for this home.
