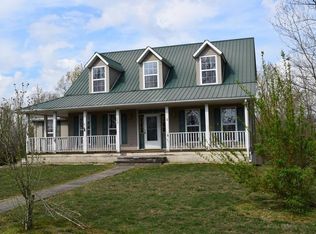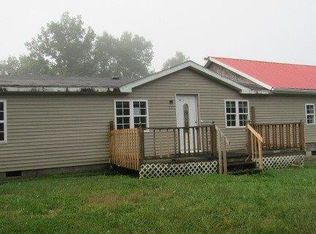Sold for $240,000 on 09/15/25
$240,000
150 Wild Turkey Rd, Morehead, KY 40351
6beds
4,100sqft
Single Family Residence
Built in 1999
2.52 Acres Lot
$241,500 Zestimate®
$59/sqft
$2,611 Estimated rent
Home value
$241,500
Estimated sales range
Not available
$2,611/mo
Zestimate® history
Loading...
Owner options
Explore your selling options
What's special
Priced $30K under the most recent appraisal. Disabled owner needs to move closer to family - highly motivated. Escape to your own private retreat just minutes from the breathtaking Daniel Boone National Forest! Nestled on 2.52 acres, this expansive 6-bedroom, 3.5-bath home offers the perfect blend of space, comfort, and natural beauty. The finished basement provides additional living and entertainment space, while the main level features a spacious primary suite for ultimate convenience. Step outside and immerse yourself in the peaceful surroundings, where deer, turkey, and fox roam freely. Whether you're sipping your morning coffee on the porch or exploring nearby trails, this property offers a rare opportunity to enjoy both tranquility and adventure. Don't miss this nature lover's dream—schedule your showing today!
Zillow last checked: 8 hours ago
Listing updated: October 15, 2025 at 10:18pm
Listed by:
Bob Sophiea 859-721-2127,
eXp Realty, LLC
Bought with:
Katie Allen, 276201
Keller Williams Legacy Group
Source: Imagine MLS,MLS#: 25006482
Facts & features
Interior
Bedrooms & bathrooms
- Bedrooms: 6
- Bathrooms: 4
- Full bathrooms: 3
- 1/2 bathrooms: 1
Primary bedroom
- Level: First
Bedroom 1
- Level: Lower
Bedroom 2
- Level: Lower
Bedroom 3
- Level: Second
Bedroom 4
- Level: Second
Bedroom 5
- Level: Second
Bathroom 1
- Description: Full Bath
- Level: Lower
Bathroom 2
- Description: Full Bath
- Level: First
Bathroom 3
- Description: Full Bath
- Level: Second
Bathroom 4
- Description: Half Bath
- Level: First
Bonus room
- Level: Lower
Dining room
- Level: First
Dining room
- Level: First
Family room
- Level: First
Family room
- Level: First
Family room
- Level: First
Foyer
- Level: First
Foyer
- Level: First
Foyer
- Level: First
Kitchen
- Level: First
Living room
- Level: First
Living room
- Level: First
Living room
- Level: First
Office
- Level: First
Utility room
- Level: Lower
Heating
- Electric, Forced Air, Heat Pump
Cooling
- Heat Pump, Window Unit(s)
Appliances
- Included: Dishwasher, Refrigerator, Cooktop
Features
- Flooring: Carpet, Hardwood, Laminate, Wood
- Basement: Concrete,Finished,Walk-Out Access,Walk-Up Access
Interior area
- Total structure area: 4,100
- Total interior livable area: 4,100 sqft
- Finished area above ground: 3,020
- Finished area below ground: 1,080
Property
Parking
- Parking features: Driveway, Off Street
- Has carport: Yes
- Has uncovered spaces: Yes
Features
- Levels: Two
- Has view: Yes
- View description: Rural
Lot
- Size: 2.52 Acres
Details
- Parcel number: 12100 00 015.08
Construction
Type & style
- Home type: SingleFamily
- Property subtype: Single Family Residence
Materials
- Vinyl Siding
- Foundation: Concrete Perimeter, Slab
- Roof: Metal
Condition
- New construction: No
- Year built: 1999
Utilities & green energy
- Sewer: Septic Tank
- Water: Private, Cistern
Community & neighborhood
Location
- Region: Morehead
- Subdivision: Rural
Price history
| Date | Event | Price |
|---|---|---|
| 9/15/2025 | Sold | $240,000-7.3%$59/sqft |
Source: | ||
| 9/10/2025 | Pending sale | $259,000$63/sqft |
Source: | ||
| 6/11/2025 | Price change | $259,000-3.7%$63/sqft |
Source: | ||
| 5/13/2025 | Price change | $269,000-2.2%$66/sqft |
Source: | ||
| 4/11/2025 | Listed for sale | $275,000-1.6%$67/sqft |
Source: | ||
Public tax history
| Year | Property taxes | Tax assessment |
|---|---|---|
| 2022 | $647 -36.7% | $115,380 |
| 2021 | $1,022 +33.5% | $115,380 +35.9% |
| 2020 | $766 +139.9% | $84,900 +142.6% |
Find assessor info on the county website
Neighborhood: 40351
Nearby schools
GreatSchools rating
- 5/10Tilden Hogge Elementary SchoolGrades: K-5Distance: 4.4 mi
- 4/10Rowan County Middle SchoolGrades: 6-8Distance: 9.4 mi
- 7/10Rowan County Senior High SchoolGrades: 9-12Distance: 9.6 mi
Schools provided by the listing agent
- Elementary: Tilden Hogge
- Middle: Rowan Co
- High: Rowan Co
Source: Imagine MLS. This data may not be complete. We recommend contacting the local school district to confirm school assignments for this home.

Get pre-qualified for a loan
At Zillow Home Loans, we can pre-qualify you in as little as 5 minutes with no impact to your credit score.An equal housing lender. NMLS #10287.

