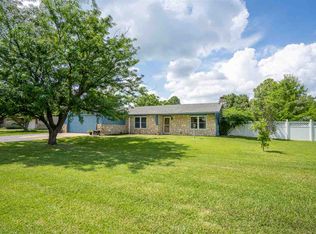Sold for $275,000 on 07/29/25
Street View
Zestimate®
$275,000
150 Whipperwill St, Ardmore, OK 73401
3beds
2baths
1,844sqft
SingleFamily
Built in 2007
0.5 Acres Lot
$275,000 Zestimate®
$149/sqft
$1,780 Estimated rent
Home value
$275,000
Estimated sales range
Not available
$1,780/mo
Zestimate® history
Loading...
Owner options
Explore your selling options
What's special
150 Whipporwill $199,900 Brand new construction on large lot with trees. Very pretty, with open floor plan. Breakfast area and formal dining. Office area adjoins living area. Fireplace. Covered patio. Lone Grove schools. E-mail Tom for additional photos!
Facts & features
Interior
Bedrooms & bathrooms
- Bedrooms: 3
- Bathrooms: 2
Heating
- Other
Cooling
- Other
Features
- Has fireplace: Yes
Interior area
- Total interior livable area: 1,844 sqft
Property
Parking
- Parking features: Garage - Attached
Features
- Exterior features: Stone
Lot
- Size: 0.50 Acres
Details
- Parcel number: 100080766
Construction
Type & style
- Home type: SingleFamily
Materials
- masonry
- Foundation: Concrete
- Roof: Composition
Condition
- Year built: 2007
Community & neighborhood
Location
- Region: Ardmore
Price history
| Date | Event | Price |
|---|---|---|
| 7/29/2025 | Sold | $275,000-5.1%$149/sqft |
Source: Public Record | ||
| 6/13/2025 | Pending sale | $289,900$157/sqft |
Source: | ||
| 5/27/2025 | Listed for sale | $289,9000%$157/sqft |
Source: | ||
| 5/26/2025 | Listing removed | $289,999$157/sqft |
Source: | ||
| 5/1/2025 | Price change | $289,999-3%$157/sqft |
Source: | ||
Public tax history
| Year | Property taxes | Tax assessment |
|---|---|---|
| 2024 | $2,951 +4.7% | $28,211 +5% |
| 2023 | $2,820 +6.5% | $26,868 +5% |
| 2022 | $2,648 +4.4% | $25,589 +5% |
Find assessor info on the county website
Neighborhood: 73401
Nearby schools
GreatSchools rating
- 8/10Lone Grove Primary Elementary SchoolGrades: PK-2Distance: 1.7 mi
- 6/10Lone Grove Middle SchoolGrades: 6-8Distance: 1.2 mi
- 9/10Lone Grove High SchoolGrades: 9-12Distance: 1 mi

Get pre-qualified for a loan
At Zillow Home Loans, we can pre-qualify you in as little as 5 minutes with no impact to your credit score.An equal housing lender. NMLS #10287.

