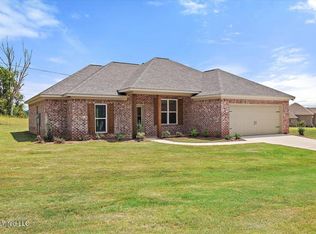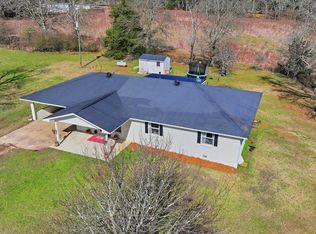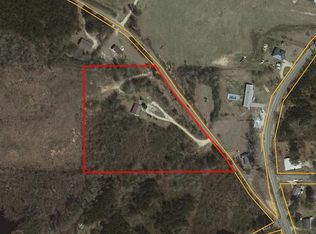Closed
Price Unknown
150 Walter Jones Rd, Mendenhall, MS 39114
3beds
1,620sqft
Residential, Single Family Residence
Built in 2025
1.25 Acres Lot
$287,000 Zestimate®
$--/sqft
$1,950 Estimated rent
Home value
$287,000
Estimated sales range
Not available
$1,950/mo
Zestimate® history
Loading...
Owner options
Explore your selling options
What's special
Now offering the Welcome Home Package and $5,000 in concessions! This new builder promotion includes a stainless steel refrigerator, washer and dryer set, plus 2-inch faux wood blinds already installed on all bedroom windows. It's a thoughtful touch to make your move-in even easier—and more affordable. The $5,000 in concessions can be applied towards closing costs, interest rate buydown fees, or buyer-selected upgrades such as a fence, window treatments, additional appliances, and/or gutters.
New construction home nearing completion with final touches underway and landscaping to be installed soon. Located just minutes from downtown Magee with easy access to Hwy 49, this 3-bedroom, 2-bathroom home offers modern style, quality finishes, and spacious country living. The open-concept layout features tall ceilings, large windows that allow natural light to fill the space, and luxury vinyl plank flooring throughout that is both durable and stylish. The foyer leads into a generous living area that flows seamlessly into a beautifully designed kitchen with granite countertops, stainless steel appliances, a walk-in pantry, and ample cabinet and counter space. Just off the garage entry, you'll find a built-in stop and drop area that adds function and convenience to your daily routine. The split plan layout provides privacy, with the primary suite offering a large walk-in closet and a private bathroom complete with double vanities, a walk-in shower, and a soaking tub. Two additional bedrooms are located on the opposite side of the home and share a well-appointed hall bath. Additional features include LED lighting and a spacious two-car side-entry garage with a large driveway. Out back, enjoy a covered porch overlooking a private backyard, perfect for relaxing or entertaining guests. Call your favorite agent today to schedule a private tour.
Zillow last checked: 8 hours ago
Listing updated: November 07, 2025 at 01:58pm
Listed by:
Hartley Havard 601-260-2127,
Havard Real Estate Group, LLC
Bought with:
Hartley Havard, B22422
Havard Real Estate Group, LLC
Source: MLS United,MLS#: 4109898
Facts & features
Interior
Bedrooms & bathrooms
- Bedrooms: 3
- Bathrooms: 2
- Full bathrooms: 2
Heating
- Central
Cooling
- Ceiling Fan(s), Central Air, Electric
Appliances
- Included: Built-In Gas Range, Dishwasher, Microwave, Tankless Water Heater
- Laundry: Inside, Laundry Room
Features
- Breakfast Bar, Built-in Features, Ceiling Fan(s), Double Vanity, Entrance Foyer, Granite Counters, Kitchen Island, Soaking Tub, Walk-In Closet(s)
- Flooring: Vinyl
- Doors: Dead Bolt Lock(s)
- Windows: Double Pane Windows
- Has fireplace: No
Interior area
- Total structure area: 1,620
- Total interior livable area: 1,620 sqft
Property
Parking
- Total spaces: 2
- Parking features: Attached, Concrete
- Attached garage spaces: 2
Features
- Levels: One
- Stories: 1
- Patio & porch: Patio
- Exterior features: See Remarks
Lot
- Size: 1.25 Acres
Details
- Parcel number: Tbd
Construction
Type & style
- Home type: SingleFamily
- Architectural style: Traditional
- Property subtype: Residential, Single Family Residence
Materials
- Brick
- Foundation: Slab
- Roof: Architectural Shingles
Condition
- New construction: Yes
- Year built: 2025
Utilities & green energy
- Sewer: Waste Treatment Plant
- Water: Community
- Utilities for property: Electricity Connected, Sewer Connected, Water Connected
Community & neighborhood
Security
- Security features: Smoke Detector(s)
Location
- Region: Mendenhall
- Subdivision: Metes And Bounds
Price history
| Date | Event | Price |
|---|---|---|
| 11/7/2025 | Sold | -- |
Source: MLS United #4109898 Report a problem | ||
| 9/25/2025 | Pending sale | $285,900$176/sqft |
Source: MLS United #4109898 Report a problem | ||
| 4/12/2025 | Listed for sale | $285,900$176/sqft |
Source: MLS United #4109898 Report a problem | ||
Public tax history
Tax history is unavailable.
Neighborhood: 39114
Nearby schools
GreatSchools rating
- 4/10Magee Elementary SchoolGrades: K-5Distance: 1.4 mi
- 2/10Magee Middle SchoolGrades: 6-8Distance: 1.4 mi
- 5/10Magee High SchoolGrades: 9-12Distance: 1.3 mi
Schools provided by the listing agent
- Elementary: Magee
- Middle: Magee
- High: Magee
Source: MLS United. This data may not be complete. We recommend contacting the local school district to confirm school assignments for this home.


