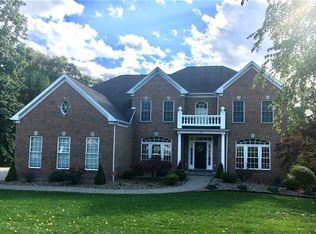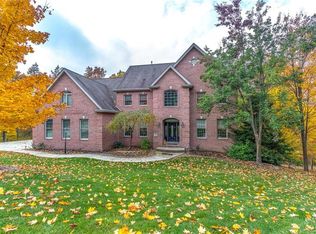Sold for $480,000
$480,000
150 Walnut Ridge Dr, Beaver Falls, PA 15010
5beds
2,959sqft
Single Family Residence
Built in 2000
4.65 Acres Lot
$517,500 Zestimate®
$162/sqft
$2,703 Estimated rent
Home value
$517,500
$492,000 - $549,000
$2,703/mo
Zestimate® history
Loading...
Owner options
Explore your selling options
What's special
Are you looking for a top notch neighborhood AND privacy with acreage? Normally it is one or the other. Well, 150 Walnut Ridge Drive has something to say about that! This 5 bed 4 bath all brick home sits on nearly 5 acres in one of the most desired neighborhoods in Chippewa Twp. The next thing that comes to mind when I think of 150 is CUSTOM! The sellers spared no expense at putting top of the line finishes throughout. Starting w/ custom tile that greets you as soon as you walk in the door that extends through into the kitchen. Speaking of, it is out of a magazine with the top tier finishes including a plethora of oak cabinets, leathered granite, a stunning backsplash, under cabinet lighting as well as special recessed lighting. The basement - now this is an entertainers dream where we again have custom herringbone laid flooring along with a full bath & bedroom for those helpful in laws or friends! The backyard feels like a state park with a creek, it is time for a hike, true serenity!
Zillow last checked: 8 hours ago
Listing updated: June 10, 2024 at 06:06am
Listed by:
Mark Gulla 724-933-6300,
RE/MAX SELECT REALTY
Bought with:
Shanna Funwela, RS329921
COLDWELL BANKER REALTY
Source: WPMLS,MLS#: 1651463 Originating MLS: West Penn Multi-List
Originating MLS: West Penn Multi-List
Facts & features
Interior
Bedrooms & bathrooms
- Bedrooms: 5
- Bathrooms: 4
- Full bathrooms: 3
- 1/2 bathrooms: 1
Primary bedroom
- Level: Upper
- Dimensions: 15x14
Bedroom 2
- Level: Upper
- Dimensions: 13x12
Bedroom 3
- Level: Upper
- Dimensions: 12x11
Bedroom 4
- Level: Upper
- Dimensions: 11x11
Bedroom 5
- Level: Lower
- Dimensions: 12x12
Den
- Level: Main
- Dimensions: 10x7
Dining room
- Level: Main
- Dimensions: 15x12
Entry foyer
- Level: Main
- Dimensions: 14x8
Family room
- Level: Lower
- Dimensions: 26x22
Kitchen
- Level: Main
- Dimensions: 23x14
Laundry
- Level: Lower
- Dimensions: 13x8
Living room
- Level: Main
- Dimensions: 20x13
Heating
- Forced Air, Gas
Cooling
- Central Air
Appliances
- Included: Some Gas Appliances, Dishwasher, Microwave, Refrigerator, Stove
Features
- Window Treatments
- Flooring: Hardwood, Tile, Carpet
- Windows: Window Treatments
- Basement: Finished,Walk-Out Access
- Number of fireplaces: 1
- Fireplace features: Gas
Interior area
- Total structure area: 2,959
- Total interior livable area: 2,959 sqft
Property
Parking
- Total spaces: 2
- Parking features: Attached, Garage, Garage Door Opener
- Has attached garage: Yes
Features
- Levels: Two
- Stories: 2
Lot
- Size: 4.65 Acres
- Dimensions: 156 x 964 x 121 x 273 x 843
Details
- Parcel number: 570430124000
Construction
Type & style
- Home type: SingleFamily
- Architectural style: Two Story
- Property subtype: Single Family Residence
Materials
- Brick
- Roof: Asphalt
Condition
- Resale
- Year built: 2000
Utilities & green energy
- Sewer: Public Sewer
- Water: Public
Community & neighborhood
Security
- Security features: Security System
Location
- Region: Beaver Falls
- Subdivision: Glenwood Estates
Price history
| Date | Event | Price |
|---|---|---|
| 6/10/2024 | Sold | $480,000+1.1%$162/sqft |
Source: | ||
| 5/3/2024 | Contingent | $475,000$161/sqft |
Source: | ||
| 5/1/2024 | Listed for sale | $475,000+63.8%$161/sqft |
Source: | ||
| 5/15/2017 | Sold | $290,000-3.3%$98/sqft |
Source: | ||
| 3/17/2017 | Pending sale | $300,000$101/sqft |
Source: RE/MAX SELECT REALTY #1257968 Report a problem | ||
Public tax history
| Year | Property taxes | Tax assessment |
|---|---|---|
| 2023 | $6,639 | $58,750 |
| 2022 | $6,639 +1.8% | $58,750 |
| 2021 | $6,521 +2.8% | $58,750 |
Find assessor info on the county website
Neighborhood: 15010
Nearby schools
GreatSchools rating
- 5/10Highland Middle SchoolGrades: 5-8Distance: 0.8 mi
- 7/10Blackhawk High SchoolGrades: 9-12Distance: 0.9 mi
Schools provided by the listing agent
- District: Blackhawk
Source: WPMLS. This data may not be complete. We recommend contacting the local school district to confirm school assignments for this home.

Get pre-qualified for a loan
At Zillow Home Loans, we can pre-qualify you in as little as 5 minutes with no impact to your credit score.An equal housing lender. NMLS #10287.

