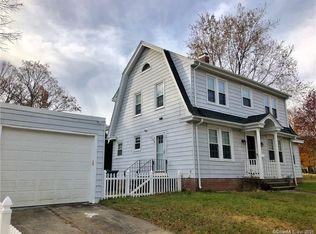Sold for $499,000 on 01/29/24
$499,000
150 Wakefield Street, Hamden, CT 06517
3beds
2,033sqft
Single Family Residence
Built in 1928
7,405.2 Square Feet Lot
$545,500 Zestimate®
$245/sqft
$3,147 Estimated rent
Home value
$545,500
$518,000 - $573,000
$3,147/mo
Zestimate® history
Loading...
Owner options
Explore your selling options
What's special
HIGHEST AND BEST DUE BY SUNDAY 1/7 AT 1:00PM. Nestled in a great neighborhood on a picturesque tree-lined street, experience all the modern comforts in this delightful Spring Glen Colonial! Enter through the front door to a foyer that leads into the expansive side to side living room with a gas Fireplace. Segue into the formal dining room which is spacious, making entertaining a joy! Eat-in Kitchen with large center island is open to a family room featuring vaulted ceilings with skylights and a second gas fireplace. Offering crisp white cabinetry, stainless steel appliances, and soapstone counters, this kitchen is a blend of tradition and modernity in the heart of the home. Experience the joy of cooking in a space that marries Colonial warmth with modern functionality. Slider to outside deck overlooks the fenced yard. A light filled sunroom and updated half bathroom complete the first floor. The second levels offers a Primary Bedroom with double closets and ensuite bathroom. A second bedroom, an office, and an additional full bathroom complete this level. Finished attic space includes a third bedroom with skylights, a separate office area and a walk-in closet. From the charming living spaces to the thoughtfully designed kitchen and the tranquil bedrooms, every inch of this home exudes warmth and style. Beyond the property lines, discover the joy of living in a neighborhood where community is cherished!
Zillow last checked: 8 hours ago
Listing updated: July 09, 2024 at 08:19pm
Listed by:
Kelsey L. Oddo 203-848-9156,
Kelsey & Co. Real Estate 203-295-0432
Bought with:
Kristy L. Agli, RES.0794923
Kelsey & Co. Real Estate
Source: Smart MLS,MLS#: 170616171
Facts & features
Interior
Bedrooms & bathrooms
- Bedrooms: 3
- Bathrooms: 3
- Full bathrooms: 2
- 1/2 bathrooms: 1
Primary bedroom
- Features: Hardwood Floor
- Level: Upper
- Area: 273.5 Square Feet
- Dimensions: 20.11 x 13.6
Bedroom
- Features: Hardwood Floor
- Level: Upper
- Area: 171.57 Square Feet
- Dimensions: 13.3 x 12.9
Bedroom
- Features: Skylight, Hardwood Floor
- Level: Other
- Area: 200.07 Square Feet
- Dimensions: 11.7 x 17.1
Dining room
- Features: Hardwood Floor
- Level: Main
- Area: 143.32 Square Feet
- Dimensions: 11.11 x 12.9
Family room
- Features: Skylight, Vaulted Ceiling(s), Ceiling Fan(s), Hardwood Floor
- Level: Upper
- Area: 213.72 Square Feet
- Dimensions: 13.7 x 15.6
Kitchen
- Features: Hardwood Floor
- Level: Main
- Area: 142.68 Square Feet
- Dimensions: 11.6 x 12.3
Living room
- Features: Ceiling Fan(s), Hardwood Floor
- Level: Main
- Area: 321.31 Square Feet
- Dimensions: 12.7 x 25.3
Office
- Features: Hardwood Floor
- Level: Upper
- Area: 102 Square Feet
- Dimensions: 12 x 8.5
Sun room
- Features: Hardwood Floor
- Level: Main
- Area: 111.47 Square Feet
- Dimensions: 14.11 x 7.9
Heating
- Baseboard, Hot Water, Radiant, Radiator, Electric, Natural Gas
Cooling
- Central Air, Zoned
Appliances
- Included: Gas Cooktop, Oven, Microwave, Refrigerator, Dishwasher, Disposal, Washer, Dryer, Gas Water Heater
- Laundry: Lower Level
Features
- Basement: Full,Concrete
- Attic: Walk-up,Partially Finished,Heated
- Number of fireplaces: 2
Interior area
- Total structure area: 2,033
- Total interior livable area: 2,033 sqft
- Finished area above ground: 2,033
Property
Parking
- Total spaces: 2
- Parking features: Detached, Private, Asphalt
- Garage spaces: 2
- Has uncovered spaces: Yes
Features
- Patio & porch: Deck
- Exterior features: Underground Sprinkler
- Fencing: Partial
Lot
- Size: 7,405 sqft
- Features: Level
Details
- Parcel number: 1138282
- Zoning: R4
Construction
Type & style
- Home type: SingleFamily
- Architectural style: Colonial
- Property subtype: Single Family Residence
Materials
- Wood Siding
- Foundation: Brick/Mortar, Concrete Perimeter
- Roof: Asphalt
Condition
- New construction: No
- Year built: 1928
Utilities & green energy
- Sewer: Public Sewer
- Water: Public
Community & neighborhood
Community
- Community features: Basketball Court, Library, Medical Facilities, Playground, Private School(s), Near Public Transport, Shopping/Mall
Location
- Region: Hamden
- Subdivision: Spring Glen
Price history
| Date | Event | Price |
|---|---|---|
| 1/29/2024 | Sold | $499,000+11.1%$245/sqft |
Source: | ||
| 1/8/2024 | Pending sale | $449,000$221/sqft |
Source: | ||
| 1/4/2024 | Listed for sale | $449,000+41.6%$221/sqft |
Source: | ||
| 3/4/2016 | Sold | $317,000-2.5%$156/sqft |
Source: | ||
| 1/11/2016 | Pending sale | $325,000$160/sqft |
Source: Press/Cuozzo Realtors #N10100718 | ||
Public tax history
| Year | Property taxes | Tax assessment |
|---|---|---|
| 2025 | $16,782 +44.2% | $323,470 +54.5% |
| 2024 | $11,639 +0.8% | $209,300 +2.2% |
| 2023 | $11,548 +1.6% | $204,820 |
Find assessor info on the county website
Neighborhood: 06517
Nearby schools
GreatSchools rating
- 7/10Spring Glen SchoolGrades: K-6Distance: 0.4 mi
- 4/10Hamden Middle SchoolGrades: 7-8Distance: 1 mi
- 4/10Hamden High SchoolGrades: 9-12Distance: 0.5 mi
Schools provided by the listing agent
- Elementary: Spring Glen
- Middle: Hamden
- High: Hamden
Source: Smart MLS. This data may not be complete. We recommend contacting the local school district to confirm school assignments for this home.

Get pre-qualified for a loan
At Zillow Home Loans, we can pre-qualify you in as little as 5 minutes with no impact to your credit score.An equal housing lender. NMLS #10287.
Sell for more on Zillow
Get a free Zillow Showcase℠ listing and you could sell for .
$545,500
2% more+ $10,910
With Zillow Showcase(estimated)
$556,410