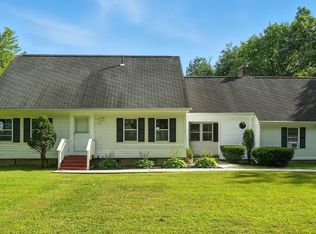Sweet surprise! Fabulous open floor plan in this bright and airy contemporary home with versatile space to work and to play. Wide pine flooring, skylights, french doors, exposed beams & Jotul wood stove. Updated kitchen with stainless appliances and corian countertops. Great flow! The lovely sunroom addition and living room are both open to a private deck and great yard. Fun lofted bedroom, new marmoleum bathroom floor and extra storage in the second floor loft. Buderus natural gas heat on 1st floor and individual electric heat in upstairs bedrooms is efficient to heat and to cool. Oversized 1 car garage for your toys. You're close to shopping, parks, bike path and town. Showings Saturday and Sunday 11-3, by appointment.
This property is off market, which means it's not currently listed for sale or rent on Zillow. This may be different from what's available on other websites or public sources.
