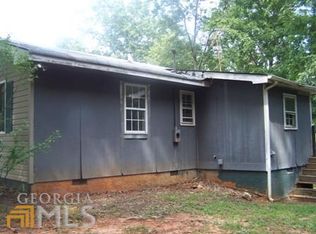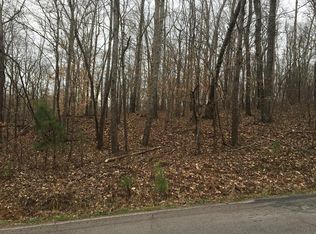Prepare to be mesmerized! Exquisite 25+- acre secluded estate just 3 miles from city limits. All brick home with covered porches, heart-of-pine floors, stacked stone gas FP, transom windows, beams, tongue & groove ceilings, plantation shutters, public water, fiber optic internet, & gated entrance. Chef's kitchen w/JennAir gas stove, double ovens, wine fridge, butler's and walk-in pantry, and 2nd sink in island. Main level: 3 ensuites and owner's suite w/2-sided FP and adjoining room for nursery or office. 2nd level: gameroom, 2 BR, 2 BA, and storage. 3-Car garage has upper suite: BR, BA, den, kitchen and laundry. Saltwater pool, poolside kitchen & full bath, koi pond and firepit. 4-stall barn with dutch doors, concrete floors, 2 ext wash pads, sink, water heater, tack room & loft. Large workshop with power. Areas for farming, horseback riding, sports and trail riding.
This property is off market, which means it's not currently listed for sale or rent on Zillow. This may be different from what's available on other websites or public sources.

