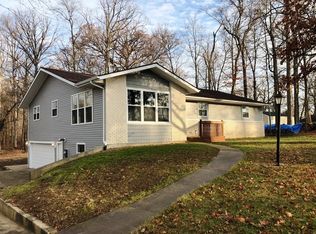AMAZING...best describes this one of a kind, All Brick, Quality Crafted Custom Built Home. This Immaculate Ranch features: A Very Open Floor Plan, Beautiful Real Wood Floors, Solid 6 Panel Doors, Crown Molding, 3 Bedrooms, 2 1/2 Baths, Huge Laundry Area, Beautiful Kitchen Cabinets with Corian Countertops, Large Pantry, Master Bedroom with Walk-In closet and Ceramic Tile Shower, Awesome Sunroom, Covered Porch and Patio, 3 Car Attached Garage Plus a Large Heated Work Shop with 1/2 Bath, Full Open Basement for Lots of Storage! Extra Built-ins Include- Gorgeous Entertainment Center, Desk, Hutch and Book Shelf.
This property is off market, which means it's not currently listed for sale or rent on Zillow. This may be different from what's available on other websites or public sources.
