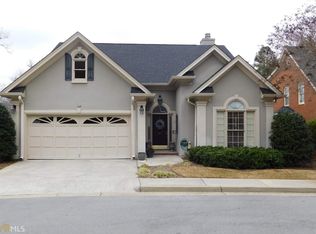Gated Community in Old East Rome accessible to shopping, churches, and restaurants within 2 minutes.... This home has a full basement with a finished office area, could be a third bedroom (is heated and cooled). Garage parking in basement for 2 cars. All systems are accessible inside the basement. New hot water heater. Walk up stairs to attic that could also be finished for bedroom and bath. Loads of storage. Lovely back garden overlooking lake. Sun room/screened porch, windows that raise. Pretty marble tile foryer. Large kitchen and dining room. Separate living room, could also be bedroom on main with a little closet and door added, will negotiate doing for buyer. Loads of potential or precious as is. There is an electric chair lift from basement.
This property is off market, which means it's not currently listed for sale or rent on Zillow. This may be different from what's available on other websites or public sources.
