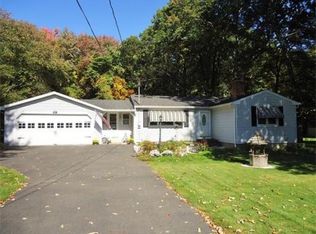Welcome to New Construction in 2020 Colonial home. This house features one car garage, hardwood floor though out the whole house, first floor living room and dining room with Mitsubishi split system, the kitchen is custom made with European style cabinets and new appliances and quartz countertops. The first floor also offers big laundry room with build in cabinet and half bath for your convenience and also two bedrooms and full bath. You can enjoy family room in the basement that currently provides children as a game room. The Custom made stairs will lead you to second floor where you will find a spacious master suite with walk-in closet and full bath, 5 more rooms and full bath is also on second floor could be used as an office or library and even game room, also the house offers central vac system. The back yard in fully fenced out and offers new trex deck, shed, dog kennel and place for fire pit. Come and See!
This property is off market, which means it's not currently listed for sale or rent on Zillow. This may be different from what's available on other websites or public sources.
