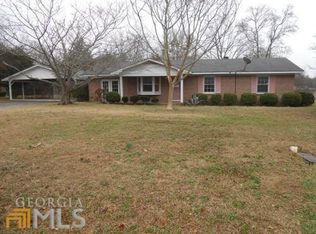Very well maintained 3 bedroom 1.5 bath all brick home that sits on over half an acre spacious back yard, pecan trees, out building that would be great for additional car parking or workshop. Home's kitchen has been updated to include stainless appliances. Washer & dryer included. Screened in back porch. Original wood & tile floors beneath carpet. Metal roof. 100% financing available through USDA for approved buyers. Home close to schools, downtown & hospital
This property is off market, which means it's not currently listed for sale or rent on Zillow. This may be different from what's available on other websites or public sources.
