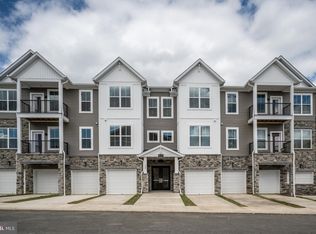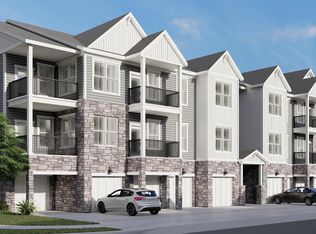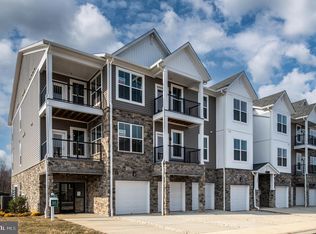Sold for $440,000 on 05/14/25
$440,000
150 Valerian Loop #407, Stafford, VA 22554
3beds
1,613sqft
Condominium
Built in 2024
-- sqft lot
$443,700 Zestimate®
$273/sqft
$2,607 Estimated rent
Home value
$443,700
$413,000 - $479,000
$2,607/mo
Zestimate® history
Loading...
Owner options
Explore your selling options
What's special
Introducing a stunning One-Level home in a three-level condo building designed for modern living, featuring a blend of stone accents and contemporary architecture. Each residence includes private garages with dedicated driveways for convenience. Well-lit storage areas cater to organizational needs, while a covered entrance leads to a luxurious two-story atrium foyer. Elevator access brings you to spacious one-level homes, each with private entries. Security features include smart video intercom access and garage door openers with two remotes. The low-maintenance exterior enhances the building's appeal, complemented by an indoor mailbox. An alternative staircase provides additional outdoor access, while fire suppression systems ensure resident safety. This condo building embodies modern comfort and security in a desirable community. Enter the home through a spacious foyer with a tray ceiling and coat closet. The open layout leads to an informal dining area, large kitchen, and family room—perfect for gatherings. The kitchen features an expansive island for four, upgraded granite countertops, and a stainless steel Whirlpool appliance package, including a 5-burner electric range with an air fryer, microwave, gourmet dishwasher, and a French door refrigerator with ice and water dispenser. The family room, with high ceilings and large windows, connects to a spacious balcony—ideal for gardening. An oversized walk-in pantry offers ample storage, and additional kitchen space can serve as a coffee bar or butler pantry. Stylish features include a ceramic tile backsplash, pull-out shelves, and 42-inch upper cabinets with upgraded finishes. The kitchen is equipped with a pull-down spray faucet and stainless steel undermount sink for both functionality and elegance. Luxury vinyl plank flooring runs throughout the foyer, kitchen, dining, family room, pantry, laundry, hallway, and primary suite, including the primary closet. A pocket office features 42-inch upper cabinets and granite countertops, while the laundry room includes a three-piece rough-in for a sink. The oversized primary suite is a retreat, featuring a super walk-in closet and abundant windows. The primary bath showcases double sinks, an upgraded vanity with six drawers, and a luxurious super shower with ceramic tile extending to the ceiling and frameless glass enclosure. An oversized private water closet completes the oasis. The shared bath has ceramic tile flooring, a tub/shower combo, and an upgraded vanity with quartz counters. Two additional secondary bedrooms offer generous walk-in closets, suitable for guests or home offices. This home includes a thoughtful lighting package, numerous downlights, and pre-wires for ceiling fans. DreeSmart Technology features a programmable thermostat, keypad door lock, high-speed CAT 6 internet wiring, and a home automation hub. Energy-efficient features ensure comfort and sustainability, with a right-sized HVAC system for optimal performance. Embrey Mill is a vibrant community in Stafford, Virginia, minutes from I-95 and Route 1, connecting residents to the area’s best. Nestled between shopping hubs of Garrisonville Road and Embrey Mill Town Center, residents enjoy convenience and accessibility. The community offers amenities for active adults, including a clubhouse with a kitchen, game room, and fitness center. Residents can engage in wellness activities in the yoga room, host gatherings around the fireplace, or enjoy outdoor spaces with gas grills and fire pits. With dedicated pickleball and bocce courts and a full-time Activities Director, Embrey Mill fosters a lively lifestyle for its residents.
Zillow last checked: 8 hours ago
Listing updated: May 16, 2025 at 02:08am
Listed by:
Tracy Davis 703-576-7682,
Samson Properties
Bought with:
NON MEMBER
Non Subscribing Office
Source: Bright MLS,MLS#: VAST2033916
Facts & features
Interior
Bedrooms & bathrooms
- Bedrooms: 3
- Bathrooms: 2
- Full bathrooms: 2
- Main level bathrooms: 2
- Main level bedrooms: 3
Basement
- Area: 0
Heating
- Central, Programmable Thermostat, Electric
Cooling
- Central Air, ENERGY STAR Qualified Equipment, Programmable Thermostat, Electric
Appliances
- Included: Microwave, Built-In Range, Dishwasher, Disposal, Energy Efficient Appliances, Exhaust Fan, Freezer, Ice Maker, Oven/Range - Electric, Refrigerator, Stainless Steel Appliance(s), Water Dispenser, Electric Water Heater
- Laundry: Hookup, Main Level, Washer/Dryer Hookups Only, In Unit
Features
- Combination Dining/Living, Combination Kitchen/Dining, Entry Level Bedroom, Flat, Open Floorplan, Kitchen Island, Primary Bath(s), Recessed Lighting, Walk-In Closet(s), 9'+ Ceilings, Dry Wall
- Flooring: Carpet, Ceramic Tile, Luxury Vinyl
- Doors: Sliding Glass
- Windows: Double Pane Windows, Energy Efficient, Low Emissivity Windows, Vinyl Clad
- Has basement: No
- Has fireplace: No
- Common walls with other units/homes: 2+ Common Walls
Interior area
- Total structure area: 1,613
- Total interior livable area: 1,613 sqft
- Finished area above ground: 1,613
- Finished area below ground: 0
Property
Parking
- Total spaces: 2
- Parking features: Storage, Garage Faces Front, Garage Door Opener, Concrete, Free, General Common Elements, Paved, Detached, Driveway, On Street, Parking Lot
- Garage spaces: 1
- Uncovered spaces: 1
Accessibility
- Accessibility features: Accessible Doors, Doors - Swing In, Accessible Elevator Installed, Accessible Entrance, No Stairs
Features
- Levels: One
- Stories: 1
- Exterior features: Sidewalks, Street Lights, Balcony
- Pool features: Community
Lot
- Features: Suburban
Details
- Additional structures: Above Grade, Below Grade
- Parcel number: NO TAX RECORD
- Zoning: PD2
- Special conditions: Standard
Construction
Type & style
- Home type: Condo
- Property subtype: Condominium
- Attached to another structure: Yes
Materials
- Asphalt, Batts Insulation, Composition, Concrete, CPVC/PVC, Glass, Spray Foam Insulation, Stone, Vinyl Siding
- Foundation: Concrete Perimeter
- Roof: Architectural Shingle
Condition
- Excellent
- New construction: Yes
- Year built: 2024
Details
- Builder model: AIDEN
- Builder name: DREES HOMES OF DC., INC.
Utilities & green energy
- Electric: Circuit Breakers, Underground
- Sewer: Public Sewer
- Water: Public
- Utilities for property: Cable Available, Electricity Available, Phone Available, Underground Utilities, Water Available, Fiber Optic
Community & neighborhood
Security
- Security features: Carbon Monoxide Detector(s), Fire Alarm, Main Entrance Lock, Non-Monitored, Smoke Detector(s), Fire Sprinkler System
Community
- Community features: Pool
Senior living
- Senior community: Yes
Location
- Region: Stafford
- Subdivision: Embrey Mill
HOA & financial
HOA
- Has HOA: Yes
- HOA fee: $138 monthly
- Amenities included: Clubhouse, Common Grounds, Elevator(s), Fitness Center, Jogging Path, Pool, Other
- Services included: Common Area Maintenance, Lawn Care Rear, Lawn Care Side, Pool(s), Road Maintenance, Snow Removal, Trash
Other fees
- Condo and coop fee: $175 monthly
Other
Other facts
- Listing agreement: Exclusive Right To Sell
- Listing terms: Cash,Conventional,FHA,VA Loan
- Ownership: Condominium
Price history
| Date | Event | Price |
|---|---|---|
| 5/15/2025 | Pending sale | $440,000$273/sqft |
Source: | ||
| 5/14/2025 | Sold | $440,000$273/sqft |
Source: | ||
| 10/29/2024 | Price change | $440,000-7.5%$273/sqft |
Source: | ||
| 6/15/2024 | Listed for sale | $475,900$295/sqft |
Source: | ||
Public tax history
| Year | Property taxes | Tax assessment |
|---|---|---|
| 2025 | $3,845 | $416,300 |
Find assessor info on the county website
Neighborhood: 22554
Nearby schools
GreatSchools rating
- 3/10Park Ridge Elementary SchoolGrades: K-5Distance: 1.2 mi
- 4/10H.H. Poole Middle SchoolGrades: 6-8Distance: 0.5 mi
- 6/10Colonial Forge High SchoolGrades: 9-12Distance: 1.9 mi
Schools provided by the listing agent
- Elementary: Park Ridge
- Middle: H.h. Poole
- High: North Stafford
- District: Stafford County Public Schools
Source: Bright MLS. This data may not be complete. We recommend contacting the local school district to confirm school assignments for this home.

Get pre-qualified for a loan
At Zillow Home Loans, we can pre-qualify you in as little as 5 minutes with no impact to your credit score.An equal housing lender. NMLS #10287.
Sell for more on Zillow
Get a free Zillow Showcase℠ listing and you could sell for .
$443,700
2% more+ $8,874
With Zillow Showcase(estimated)
$452,574

