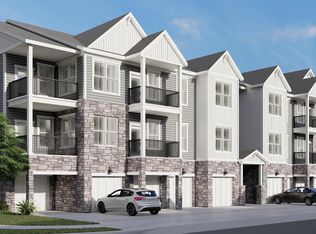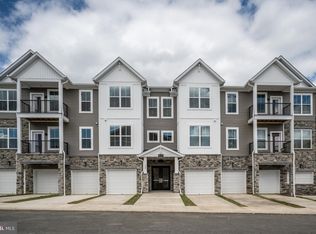
Sold for $451,275 on 06/26/24
$451,275
150 Valerian Loop #303, Stafford, VA 22554
2beds
1,428sqft
Condominium
Built in 2024
-- sqft lot
$463,400 Zestimate®
$316/sqft
$2,395 Estimated rent
Home value
$463,400
$426,000 - $500,000
$2,395/mo
Zestimate® history
Loading...
Owner options
Explore your selling options
What's special
Zillow last checked: 8 hours ago
Listing updated: September 23, 2024 at 04:11pm
Listed by:
NON MEMBER 844-552-7444,
Non Subscribing Office
Bought with:
Janice Sierra, 0225257475
Samson Properties
Source: Bright MLS,MLS#: VAST2031102
Facts & features
Interior
Bedrooms & bathrooms
- Bedrooms: 2
- Bathrooms: 2
- Full bathrooms: 2
- Main level bathrooms: 2
- Main level bedrooms: 2
Heating
- Central, Forced Air, Heat Pump, Programmable Thermostat, Electric
Cooling
- Central Air, ENERGY STAR Qualified Equipment, Electric
Appliances
- Included: Microwave, Dishwasher, Disposal, Energy Efficient Appliances, Oven/Range - Electric, Stainless Steel Appliance(s), Water Heater, Electric Water Heater
- Laundry: Main Level, Hookup, Washer/Dryer Hookups Only, In Unit
Features
- Combination Dining/Living, Elevator, Flat, Open Floorplan, Kitchen Island, Bathroom - Tub Shower, Upgraded Countertops, Walk-In Closet(s), 9'+ Ceilings, Tray Ceiling(s)
- Flooring: Carpet, Ceramic Tile, Luxury Vinyl
- Windows: Atrium, Low Emissivity Windows, Screens, Vinyl Clad
- Has basement: No
- Has fireplace: No
- Common walls with other units/homes: 2+ Common Walls
Interior area
- Total structure area: 1,428
- Total interior livable area: 1,428 sqft
- Finished area above ground: 1,428
Property
Parking
- Total spaces: 3
- Parking features: Storage, Garage Door Opener, Concrete, Attached, Driveway
- Attached garage spaces: 1
- Uncovered spaces: 2
Accessibility
- Accessibility features: Accessible Doors, Accessible Hallway(s), Accessible Electrical and Environmental Controls, Doors - Lever Handle(s), Doors - Swing In, Entry Slope <1', Grip-Accessible Features, Accessible Kitchen, No Stairs, Low Closet Rods, Low Pile Carpeting, Mobility Improvements
Features
- Levels: Four
- Stories: 4
- Exterior features: Barbecue, Lighting, Storage, Sidewalks, Street Lights
- Pool features: Community
Lot
- Features: Corner Lot/Unit
Details
- Additional structures: Above Grade
- Parcel number: 29G 12C 303
- Zoning: R
- Special conditions: Standard
Construction
Type & style
- Home type: Condo
- Architectural style: Traditional,Transitional
- Property subtype: Condominium
- Attached to another structure: Yes
Materials
- Batts Insulation, Blown-In Insulation, Concrete, CPVC/PVC, Spray Foam Insulation, Stick Built, Stone, Tile, Vinyl Siding
- Roof: Architectural Shingle
Condition
- Excellent
- New construction: Yes
- Year built: 2024
Details
- Builder model: Chloe Universal Design
- Builder name: Drees Homes of DC
Utilities & green energy
- Sewer: Public Sewer
- Water: Public
Community & neighborhood
Security
- Security features: Carbon Monoxide Detector(s), Fire Alarm, Main Entrance Lock, Smoke Detector(s), Fire Sprinkler System
Senior living
- Senior community: Yes
Location
- Region: Stafford
- Subdivision: Embrey Mill
HOA & financial
HOA
- Has HOA: Yes
- HOA fee: $138 monthly
- Amenities included: Fitness Center, Jogging Path, Pool, Picnic Area
- Services included: Water, Trash, Snow Removal, Pool(s), Common Area Maintenance, Recreation Facility
Other fees
- Condo and coop fee: $175 monthly
Other
Other facts
- Listing agreement: Exclusive Right To Sell
- Ownership: Condominium
- Road surface type: Paved
Price history
| Date | Event | Price |
|---|---|---|
| 6/26/2024 | Sold | $451,275$316/sqft |
Source: | ||
Public tax history
| Year | Property taxes | Tax assessment |
|---|---|---|
| 2025 | $3,673 | $397,700 |
| 2024 | -- | -- |
Find assessor info on the county website
Neighborhood: 22554
Nearby schools
GreatSchools rating
- 3/10Park Ridge Elementary SchoolGrades: K-5Distance: 1.2 mi
- 4/10H.H. Poole Middle SchoolGrades: 6-8Distance: 0.5 mi
- 6/10Colonial Forge High SchoolGrades: 9-12Distance: 2 mi
Schools provided by the listing agent
- District: Stafford County Public Schools
Source: Bright MLS. This data may not be complete. We recommend contacting the local school district to confirm school assignments for this home.

Get pre-qualified for a loan
At Zillow Home Loans, we can pre-qualify you in as little as 5 minutes with no impact to your credit score.An equal housing lender. NMLS #10287.
Sell for more on Zillow
Get a free Zillow Showcase℠ listing and you could sell for .
$463,400
2% more+ $9,268
With Zillow Showcase(estimated)
$472,668