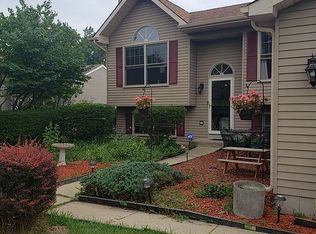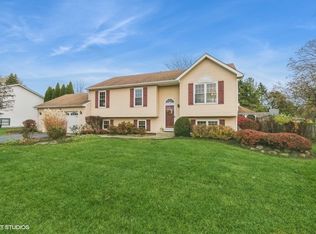Closed
$345,000
150 Tree Line, Antioch, IL 60002
3beds
1,516sqft
Single Family Residence
Built in 1993
8,102.16 Square Feet Lot
$356,300 Zestimate®
$228/sqft
$2,471 Estimated rent
Home value
$356,300
$321,000 - $395,000
$2,471/mo
Zestimate® history
Loading...
Owner options
Explore your selling options
What's special
Charming Tri-Level Home in Prime Antioch Location! Welcome to this beautifully updated 3-bedroom, 2-bath tri-level home located in the heart of Antioch! This inviting residence offers the perfect blend of modern updates and cozy charm. Step inside to find an updated kitchen with sleek finishes and two stylishly renovated bathrooms. Relax by the warm glow of the wood-burning fireplace or entertain guests on the brand-new patio overlooking the backyard with easy access to Centennial Park. The finished basement offers additional living space-perfect for a family room, home office, or gym. What truly sets this home apart is its unbeatable location-right next door to Centennial Park, where you'll find tennis and pickleball courts, baseball fields, a large pavilion, and BBQ/Picinic areas-ideal for outdoor fun and community events. Just blocks from downtown Antioch, the Metra station, shopping, restaurants, and local amenities, this home offers the best of both lifestyle and location. Whether you're commuting to the city or enjoying the small-town charm of Antioch, this home checks every box.
Zillow last checked: 8 hours ago
Listing updated: May 21, 2025 at 01:45am
Listing courtesy of:
Jamie Baker 847-322-6804,
Keller Williams North Shore West
Bought with:
Jim Starwalt, ABR,CRS,CSC,GRI
Better Homes and Garden Real Estate Star Homes
Source: MRED as distributed by MLS GRID,MLS#: 12344536
Facts & features
Interior
Bedrooms & bathrooms
- Bedrooms: 3
- Bathrooms: 2
- Full bathrooms: 2
Primary bedroom
- Features: Flooring (Hardwood), Bathroom (Full)
- Level: Second
- Area: 165 Square Feet
- Dimensions: 15X11
Bedroom 2
- Features: Flooring (Hardwood)
- Level: Second
- Area: 110 Square Feet
- Dimensions: 11X10
Bedroom 3
- Features: Flooring (Hardwood)
- Level: Second
- Area: 110 Square Feet
- Dimensions: 11X10
Bonus room
- Features: Flooring (Vinyl)
- Level: Basement
- Area: 306 Square Feet
- Dimensions: 18X17
Dining room
- Features: Flooring (Ceramic Tile)
- Level: Main
- Area: 110 Square Feet
- Dimensions: 11X10
Family room
- Features: Flooring (Hardwood)
- Level: Lower
- Area: 357 Square Feet
- Dimensions: 21X17
Kitchen
- Features: Kitchen (Granite Counters, Updated Kitchen), Flooring (Ceramic Tile)
- Level: Main
- Area: 100 Square Feet
- Dimensions: 10X10
Laundry
- Features: Flooring (Vinyl)
- Level: Lower
- Area: 60 Square Feet
- Dimensions: 6X10
Living room
- Features: Flooring (Hardwood)
- Level: Main
- Area: 234 Square Feet
- Dimensions: 18X13
Office
- Features: Flooring (Hardwood)
- Level: Lower
- Area: 90 Square Feet
- Dimensions: 9X10
Heating
- Natural Gas
Cooling
- Central Air
Appliances
- Laundry: Laundry Closet
Features
- Basement: Partially Finished,Partial
- Number of fireplaces: 1
- Fireplace features: Wood Burning, Living Room
Interior area
- Total structure area: 2,676
- Total interior livable area: 1,516 sqft
- Finished area below ground: 432
Property
Parking
- Total spaces: 2
- Parking features: Garage Door Opener, On Site, Garage Owned, Attached, Garage
- Attached garage spaces: 2
- Has uncovered spaces: Yes
Accessibility
- Accessibility features: No Disability Access
Features
- Levels: Tri-Level
- Stories: 1
- Fencing: Fenced
Lot
- Size: 8,102 sqft
- Features: Cul-De-Sac
Details
- Parcel number: 02082020350000
- Special conditions: None
Construction
Type & style
- Home type: SingleFamily
- Property subtype: Single Family Residence
Materials
- Vinyl Siding
Condition
- New construction: No
- Year built: 1993
Utilities & green energy
- Sewer: Public Sewer
- Water: Public
Community & neighborhood
Community
- Community features: Park, Tennis Court(s), Sidewalks
Location
- Region: Antioch
Other
Other facts
- Listing terms: Conventional
- Ownership: Fee Simple
Price history
| Date | Event | Price |
|---|---|---|
| 5/19/2025 | Sold | $345,000+1.5%$228/sqft |
Source: | ||
| 4/26/2025 | Contingent | $340,000$224/sqft |
Source: | ||
| 4/22/2025 | Listed for sale | $340,000+70%$224/sqft |
Source: | ||
| 8/4/2017 | Sold | $200,000-4.3%$132/sqft |
Source: | ||
| 7/11/2017 | Pending sale | $209,000$138/sqft |
Source: Coldwell Banker Residential Brokerage - Edgebrook #09634714 Report a problem | ||
Public tax history
| Year | Property taxes | Tax assessment |
|---|---|---|
| 2023 | $7,876 +1.3% | $88,844 +11.7% |
| 2022 | $7,779 +8% | $79,553 +5.7% |
| 2021 | $7,203 +2.1% | $75,256 +10.2% |
Find assessor info on the county website
Neighborhood: 60002
Nearby schools
GreatSchools rating
- 7/10Hillcrest Elementary SchoolGrades: K-5Distance: 1.1 mi
- 8/10Antioch Upper Grade SchoolGrades: 6-8Distance: 1.3 mi
- 7/10Antioch Community High SchoolGrades: 9-12Distance: 0.9 mi
Schools provided by the listing agent
- District: 34
Source: MRED as distributed by MLS GRID. This data may not be complete. We recommend contacting the local school district to confirm school assignments for this home.

Get pre-qualified for a loan
At Zillow Home Loans, we can pre-qualify you in as little as 5 minutes with no impact to your credit score.An equal housing lender. NMLS #10287.
Sell for more on Zillow
Get a free Zillow Showcase℠ listing and you could sell for .
$356,300
2% more+ $7,126
With Zillow Showcase(estimated)
$363,426
