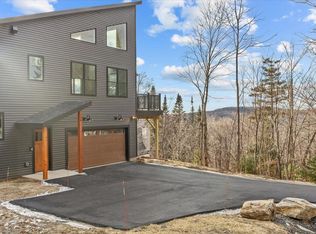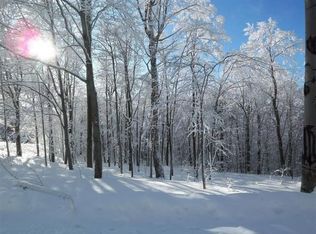Build your dream home at Bolton Valley Resort! Ski down and onto the Timberline Run ski trail. Nice sunny exposure. Easy Water, Sewer & Power hook ups. On Town maintained paved road. Single family or duplex allowed. Be part of the Bolton Valley Lifestyle. LIVE where you PLAY !
This property is off market, which means it's not currently listed for sale or rent on Zillow. This may be different from what's available on other websites or public sources.

