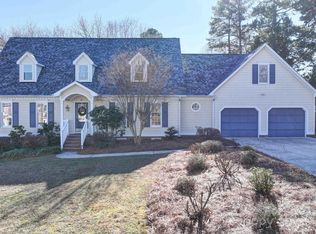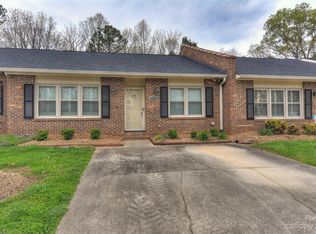3,900 sq ft finished + 1900+ sq ft unfinished basement 3 master suites + 4th bedroom/bonus room 3 full baths + 3/4 bath + 1/2 bath First floor 2x6 exterior walls w/OSB sheathing Double hung vinyl clad wood double pane windows House is oriented to maximize passive solar capture in the winter while maintaining natural light with minimal passive solar intrusion in the warmer months Vinyl siding 10 ft ceilings on first floor Full length (48ft) 8ft wide covered front-porch Extra large (about 1200 sq ft) multi-level deck Screened porch Brick Patio facing upper Koi pond with waterfall Running stream from upper pond to a lower pond Abundant electrical outlets throughout the house and 13 external outlets 46 separate electrical circuits for optimal use of electronic devices Three extra large (9x8, not 8x7) single garage doors each with an automatic garage door opener 7 Ceiling fans Dual HVAC units Extra large rooms Tremendous storage areas New carpeting throughout (8/08) New 30 yr architectural shingle roof (9/08) Cathedral ceiling in Great Room Ceramic tile entry Powder Room with cherry vanity and ceramic tile floor Formal Dining Room w/ceramic tile, shadow wainscoting, updated chandelier Cherry hardwood flooring in Great Room with 2 sets of French doors leading to the deck Carpeted Master suite on first floor with French doors to deck, huge walk-in closet and large Master Bath with ceramic tile floor, separate his/hers cherry vanities/sink, Koehler toilet & whirpool corner garden tub and separate shower with his/hers twin shower heads Large kitchen with eating space, French doors to deck, light door to screen porch, maple cabinets, granite counter tops, updated sink, faucet, and light fixtures, island with Jenn-Air downdraft range, pantry Laundry/mud room with utility sink, toilet, shower and stairs to bedroom/bonus room Extra wide carpeted stairs (42in) to carpeted second floor loft area with dormer , flanked by carpeted master suites with dormers, walk-in closets and full ceramic tiled baths. A “hidden” full-width staircase to a large third floor floored attic area (storage only) A full-width staircase from the Great Room to the unfinished walkout basement with extra high ceiling and rough-in plumbing for a future bathroom and French doors to lower level patio Neighborhood Description A nice neighborhood of custom built homes, mostly Colonial styling with several Williamsburg replica houses.
This property is off market, which means it's not currently listed for sale or rent on Zillow. This may be different from what's available on other websites or public sources.

