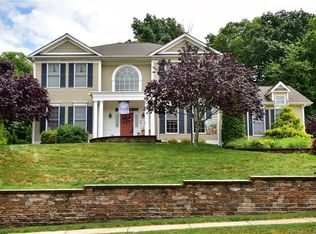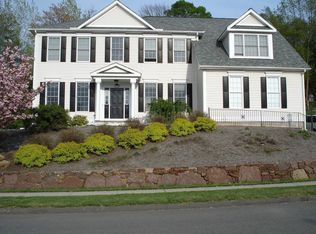FOUR BEDROOM custom built cape in Westfield Hills!!THREE FULL BATHS!!Central air,gas heat,newer gas HWH, FIRST Floor master suite!!First floor has a huge kitchen with center island,two bedrooms,2 FULL BATHS,and a gorgeous sunroom opening to a private level lot.Second floor has 2 oversize bedrooms and one full bath.Two car garage,paved front walk,first floor laundry and in very nice condition.Lots of cabinets and a small landing coming in from the garage perfect for spare frig,freezer,shoes, brooms etc.Lower level is divided into 3 rooms with one enclosed for workshop or hobby room.One owner!!
This property is off market, which means it's not currently listed for sale or rent on Zillow. This may be different from what's available on other websites or public sources.


