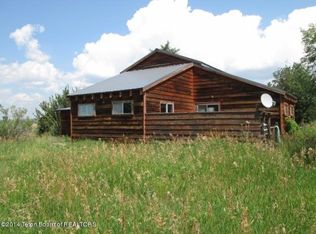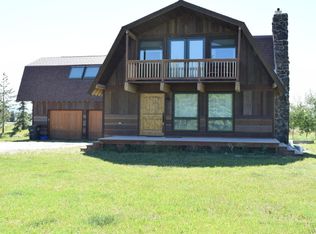Gorgeous 2288 square foot 3 bed and 3.5 bath home with attached 2 car garage offered in Targhee Towne. Designed and construction managed by Ward-Blake Architects, this property showcases high-quality construction and was newly completed in 2021. Flex your culinary muscles in the chef's kitchen featuring Sub-zero refrigerator, Wolf induction range, double ovens and granite countertops - perfect for any epicurean. Each of the three bedrooms offers an en-suite, patio access and lovely views. The residence feels simultaneously intimate and sumptuous with soaring cathedral ceilings, impressive custom beam work, floor-to-ceiling rock fireplace, plentiful windows with motorized blinds, in-floor hydronic heat and custom tile throughout. With air conditioning, abundant storage, and laundry room featuring sink and built-in cabinets, this home was designed with effortless convenience in mind. Wander out onto one of the four outdoor terraces to take in illustrious Teton mountain views and unwind amongst the pristine & thoughtful landscaping. Situated 15 minutes from Grand Targhee and forest access for all outdoor activities and just a short drive to Downtown Driggs amenities, this location can't be beat. Neighboring home is also being offered for sale. See MLS 22-1060
This property is off market, which means it's not currently listed for sale or rent on Zillow. This may be different from what's available on other websites or public sources.


